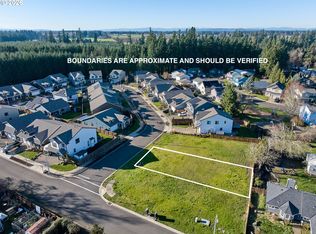Beautiful one level living on just over a 1/4 lot. Lots to share about this updated gem. As you enter you are greeted with a very open style living from breakfast nook to kitchen to Dining Room and Living Room. Each flow into each other great for entertaining. Outdoor area has a hot tub, waterfall & Pond, firepit, and large 20x30 shop. The shop has it's own electrical panel and a unique heavy duty swivel steal ibeam for engine work. We look forward to sharing this home with you!
This property is off market, which means it's not currently listed for sale or rent on Zillow. This may be different from what's available on other websites or public sources.
