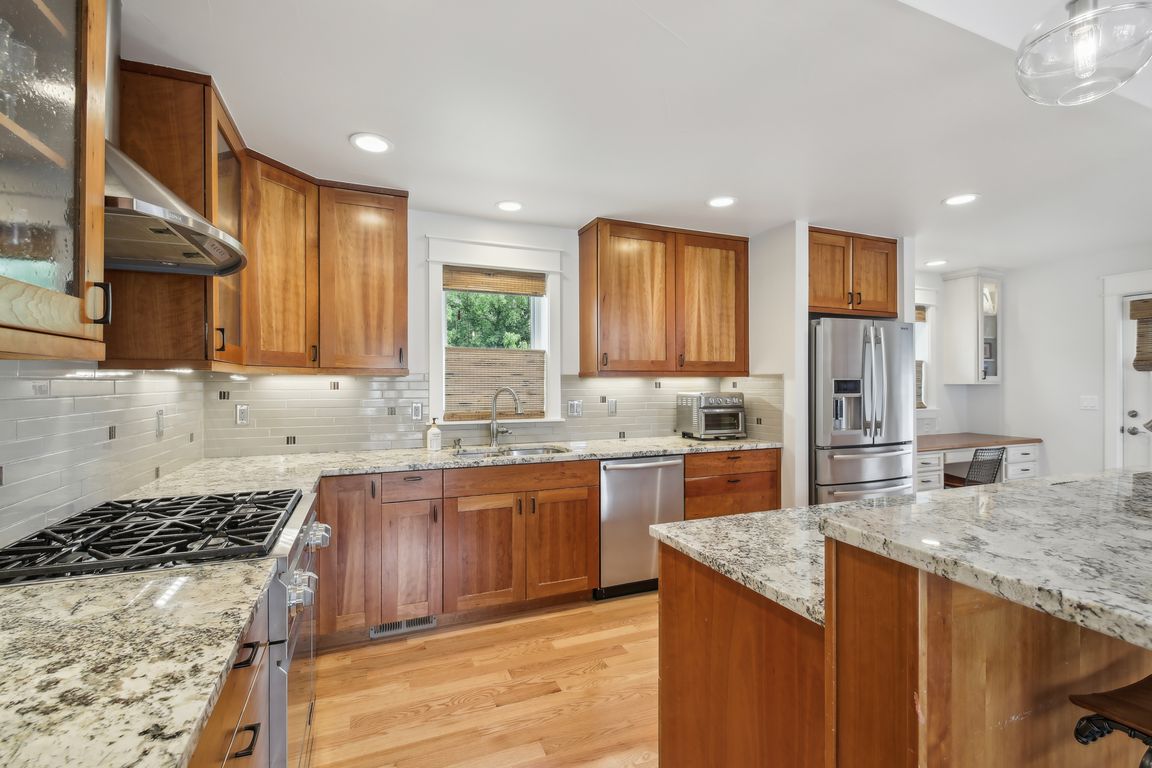
For salePrice cut: $100K (10/9)
$2,226,000
4beds
4,117sqft
2917 13th St, Boulder, CO 80304
4beds
4,117sqft
Residential-detached, residential, condominium
Built in 2013
2 Attached garage spaces
$541 price/sqft
$950 monthly HOA fee
What's special
High-end finishesMain-level primary suiteSecond en-suite bedroomVaulted ceilingsFully finished lower levelStainless appliancesGranite countertops
Substantial price improvement. Don't miss this one! This is a beautifully upgraded home in one of Boulder's most unique and connected neighborhoods. Located in Washington Village-a thoughtfully designed community developed out of the historic Washington School site-this stand-alone residence offers high-end finishes, lock-and-leave convenience, and a lifestyle rooted in design, walkability, ...
- 198 days |
- 358 |
- 6 |
Likely to sell faster than
Source: IRES,MLS#: 1034544
Travel times
Kitchen
Living Room
Primary Bedroom
Zillow last checked: 8 hours ago
Listing updated: December 02, 2025 at 03:15am
Listed by:
Svein Groem 303-419-5817,
Open Real Estate
Source: IRES,MLS#: 1034544
Facts & features
Interior
Bedrooms & bathrooms
- Bedrooms: 4
- Bathrooms: 4
- Full bathrooms: 2
- 3/4 bathrooms: 1
- 1/2 bathrooms: 1
- Main level bedrooms: 1
Primary bedroom
- Area: 240
- Dimensions: 15 x 16
Kitchen
- Area: 264
- Dimensions: 12 x 22
Heating
- Heat Pump, Zoned
Cooling
- Central Air, Ceiling Fan(s)
Appliances
- Included: Gas Range/Oven, Self Cleaning Oven, Dishwasher, Refrigerator, Bar Fridge, Washer, Dryer, Microwave, Disposal
- Laundry: Sink, Washer/Dryer Hookups
Features
- Cathedral/Vaulted Ceilings, Open Floorplan, Pantry, Stain/Natural Trim, Walk-In Closet(s), Wet Bar, Kitchen Island, Two Primary Suites, Open Floor Plan, Walk-in Closet
- Flooring: Wood, Wood Floors
- Windows: Window Coverings, Triple Pane Windows
- Basement: Full,Partially Finished
- Has fireplace: Yes
- Fireplace features: Gas, Living Room
Interior area
- Total structure area: 4,117
- Total interior livable area: 4,117 sqft
- Finished area above ground: 2,356
- Finished area below ground: 1,761
Video & virtual tour
Property
Parking
- Total spaces: 2
- Parking features: Garage - Attached
- Attached garage spaces: 2
- Details: Garage Type: Attached
Accessibility
- Accessibility features: Level Lot, Level Drive, Near Bus, Accessible Doors, Main Floor Bath, Accessible Bedroom, Stall Shower, Main Level Laundry
Features
- Levels: Two
- Stories: 2
- Patio & porch: Patio, Deck
- Has spa: Yes
- Spa features: Bath
Lot
- Size: 6,500 Square Feet
- Features: Zero Lot Line, Gutters, Sidewalks, Lawn Sprinkler System, Level, Abuts Park, Historic District, Within City Limits
Details
- Parcel number: R0603259
- Zoning: RES
- Special conditions: Private Owner
Construction
Type & style
- Home type: Condo
- Architectural style: Cottage/Bung
- Property subtype: Residential-Detached, Residential, Condominium
Materials
- Composition Siding, Painted/Stained
- Roof: Composition
Condition
- Not New, Previously Owned
- New construction: No
- Year built: 2013
Utilities & green energy
- Electric: Electric
- Gas: Natural Gas
- Sewer: City Sewer
- Water: City Water, City of Boulder
- Utilities for property: Natural Gas Available, Electricity Available, Cable Available
Community & HOA
Community
- Features: Clubhouse, Park
- Subdivision: Washington Village Community Single Family 3
HOA
- Has HOA: Yes
- Services included: Common Amenities, Trash, Snow Removal, Maintenance Grounds, Security, Management, Utilities, Maintenance Structure
- HOA fee: $950 monthly
Location
- Region: Boulder
Financial & listing details
- Price per square foot: $541/sqft
- Tax assessed value: $1,999,488
- Annual tax amount: $11,450
- Date on market: 5/20/2025
- Cumulative days on market: 200 days
- Listing terms: Cash,Conventional,FHA,VA Loan
- Exclusions: Seller's Personal Possessions, Washer, Dryer Are Excluded
- Electric utility on property: Yes
- Road surface type: Paved