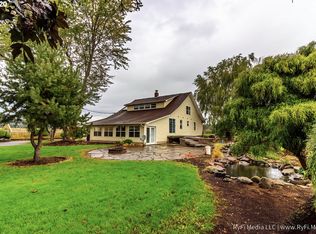Sold
$1,070,000
29166 S Barlow Rd, Canby, OR 97013
3beds
1,611sqft
Residential, Single Family Residence
Built in 1942
12.91 Acres Lot
$1,123,900 Zestimate®
$664/sqft
$2,542 Estimated rent
Home value
$1,123,900
$1.03M - $1.23M
$2,542/mo
Zestimate® history
Loading...
Owner options
Explore your selling options
What's special
Perfect remodeled farmhouse with its original charm, all on 12.91 acres of pasture, garden area, fruit trees, animal barn, round pen, outdoor short court 66x132 feet with Equiloft and sand footing - and your own private bass lake with boat house and dock!! A must see kitchen with tons of cabinets, granite counter space and gas Viking stove, stainless appliances plus comfy cork floors. Wood floors through out main level, primary bedroom suite and additional smaller bedroom/office on main level with a full bath. This home lives larger then the square footage shows plus separate studio for your friends to come visit. Bring your toys, horses and of course fishing poles. Some unexpected extras include solar panels and next door to St. Josef Winery. SQUARE FOOTAGE IS TAX INFO, KITCHEN HAS BEEN BUMPED OUT SO LARGER THEN TAX RECORDS SHOW.
Zillow last checked: 8 hours ago
Listing updated: August 29, 2023 at 03:22am
Listed by:
Kimberly Bilben 503-635-0100,
RE/MAX Equity Group
Bought with:
Nick Knight, 200607130
Knight Realty Group LLC
Source: RMLS (OR),MLS#: 23456782
Facts & features
Interior
Bedrooms & bathrooms
- Bedrooms: 3
- Bathrooms: 2
- Full bathrooms: 2
- Main level bathrooms: 2
Primary bedroom
- Features: Bathroom, Deck, Double Closet
- Level: Main
Bedroom 2
- Features: Closet
- Level: Main
Bedroom 3
- Features: Wallto Wall Carpet
- Level: Upper
Bedroom 4
- Features: Wallto Wall Carpet
- Level: Upper
Dining room
- Features: Wood Floors
- Level: Main
Kitchen
- Features: Pantry, Cork Floor, Granite
- Level: Main
Living room
- Features: Fireplace, Wood Floors, Wood Stove
- Level: Main
Heating
- Active Solar, Forced Air, Wood Stove, Fireplace(s)
Cooling
- Heat Pump
Appliances
- Included: Dishwasher, Gas Appliances, Stainless Steel Appliance(s), Electric Water Heater, Tankless Water Heater
- Laundry: Laundry Room
Features
- Granite, Closet, Pantry, Bathroom, Double Closet
- Flooring: Cork, Hardwood, Wall to Wall Carpet, Wood
- Windows: Wood Frames
- Basement: Crawl Space
- Number of fireplaces: 1
- Fireplace features: Gas, Wood Burning Stove
Interior area
- Total structure area: 1,611
- Total interior livable area: 1,611 sqft
Property
Parking
- Total spaces: 1
- Parking features: Off Street, RV Access/Parking, Detached
- Garage spaces: 1
Accessibility
- Accessibility features: Main Floor Bedroom Bath, Minimal Steps, Utility Room On Main, Walkin Shower, Accessibility
Features
- Stories: 2
- Patio & porch: Deck
- Exterior features: Dog Run, Yard
- Fencing: Cross Fenced,Fenced
- Has view: Yes
- View description: Lake, Territorial
- Has water view: Yes
- Water view: Lake
- Waterfront features: Lake, Pond
Lot
- Size: 12.91 Acres
- Features: Level, Private, Sprinkler, Acres 10 to 20
Details
- Additional structures: Arena, Outbuilding, ToolShed, OutdoorArenaStable
- Parcel number: 01017795
- Zoning: EFU
Construction
Type & style
- Home type: SingleFamily
- Architectural style: Farmhouse
- Property subtype: Residential, Single Family Residence
Materials
- Cedar, Lap Siding
- Roof: Composition
Condition
- Updated/Remodeled
- New construction: No
- Year built: 1942
Utilities & green energy
- Gas: Propane
- Sewer: Septic Tank
- Water: Well
Green energy
- Energy generation: Solar
Community & neighborhood
Location
- Region: Canby
Other
Other facts
- Listing terms: Cash,Conventional
- Road surface type: Gravel
Price history
| Date | Event | Price |
|---|---|---|
| 8/28/2023 | Sold | $1,070,000-2.6%$664/sqft |
Source: | ||
| 7/27/2023 | Pending sale | $1,098,000$682/sqft |
Source: | ||
| 7/17/2023 | Listed for sale | $1,098,000$682/sqft |
Source: | ||
| 7/16/2023 | Contingent | $1,098,000-8.3%$682/sqft |
Source: | ||
| 5/21/2023 | Listed for sale | $1,198,000+175.4%$744/sqft |
Source: | ||
Public tax history
| Year | Property taxes | Tax assessment |
|---|---|---|
| 2025 | $3,723 +2.8% | $260,133 +2.9% |
| 2024 | $3,621 +2.2% | $252,681 +2.9% |
| 2023 | $3,542 +6.9% | $245,441 +2.9% |
Find assessor info on the county website
Neighborhood: 97013
Nearby schools
GreatSchools rating
- 5/10Ninety-One SchoolGrades: K-8Distance: 1.5 mi
- 7/10Canby High SchoolGrades: 9-12Distance: 4.8 mi
Schools provided by the listing agent
- Elementary: Ninety-One
- Middle: Ninety-One
- High: Canby
Source: RMLS (OR). This data may not be complete. We recommend contacting the local school district to confirm school assignments for this home.
Get a cash offer in 3 minutes
Find out how much your home could sell for in as little as 3 minutes with a no-obligation cash offer.
Estimated market value$1,123,900
Get a cash offer in 3 minutes
Find out how much your home could sell for in as little as 3 minutes with a no-obligation cash offer.
Estimated market value
$1,123,900
