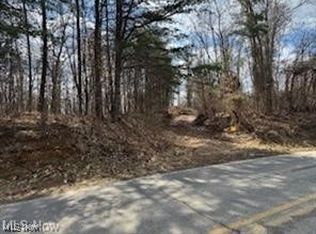Retreat cottage or development opportunity on 42 prime acres of woods and fields in the Hocking Hills. Corner site with lots of road frontage. Wildlife abound thriving on developed food plots, trails and mature woodland. Easy access from U.S. 33 Lancaster bypass. Close to Camp Akita, Hide A Way Hills and new log home development. The corner ''cottage'' was a township school house most recently updated as 2BR/1 BA hunter's cabin with central heat, well and septic. Further repairs and updates in process.
This property is off market, which means it's not currently listed for sale or rent on Zillow. This may be different from what's available on other websites or public sources.

