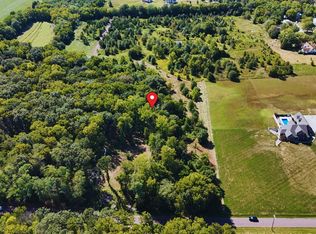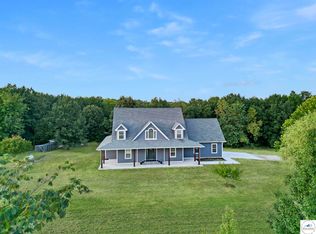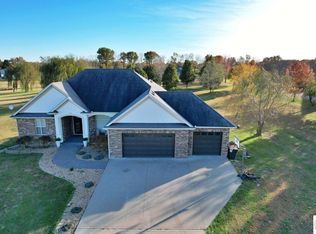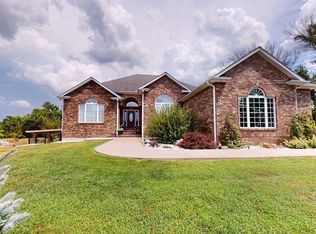Welcome to your private oasis! This very well maintained 5 bed, 4.5 bath estate is perfectly situated on nearly 4 acres, offering the ideal blend of upscale comfort and peaceful seclusion. Thoughtfully designed and built for entertaining, this home provides room to breathe and space to gather, both inside and out. The main level features a spacious primary suite with a luxurious bath and an attached bonus room—perfect for a private office, nursery, or home gym and a separate entrance and exit to the back patio. A second bedroom and 2 more full baths are also located on the main floor. Form the stately kitchen/dining area, step outside to enjoy a covered patio that leads to your backyard retreat—complete with a hot tub and stunning 16x32 inground pool. Upstairs, you’ll find three oversized bedrooms and a full bathroom, offering comfort and privacy for family or guests. The walk-out basement boasts a large family room, a stylish bar area, full bathroom, and two secure storage/safe rooms with incredible storage capacity. Walk out of the family room door so you can enjoy a covered patio perfect for relaxing around a fire pit. Car lovers and hobbyists will appreciate the attached 3 car garage with an upstairs loft for additional storage, plus a detached 4 car garage ideal for a workshop, collectible cars, lawn equipment, or recreational gear. Tucked away in the countryside yet packed with modern amenities, this home was built for both entertaining and everyday living. Whether you’re hosting a summer pool party or enjoying a peaceful morning on the patio, you’ll love calling this incredible property home.
Pending
$925,000
29161 McCormick Rd, Sedalia, MO 65301
5beds
5,306sqft
Est.:
Single Family Residence
Built in 2009
4.8 Acres Lot
$857,100 Zestimate®
$174/sqft
$-- HOA
What's special
Walk-out basementOversized bedroomsBackyard retreatSpacious primary suiteLuxurious bathHot tubAttached bonus room
- 220 days |
- 21 |
- 0 |
Zillow last checked: 8 hours ago
Listing updated: December 01, 2025 at 09:14am
Listed by:
Ashlee E Martin 660-221-0145,
Coldwell Banker Freedom Group 660-826-5811,
JIMMY L FAIRFAX 660-281-6651,
Coldwell Banker Freedom Group
Source: WCAR MO,MLS#: 100438
Facts & features
Interior
Bedrooms & bathrooms
- Bedrooms: 5
- Bathrooms: 5
- Full bathrooms: 4
- 1/2 bathrooms: 1
Rooms
- Room types: Breakfast Room, Dining Room, Family Room, Game Room, Office, Rec Room, Master Bathroom
Primary bedroom
- Level: Main
- Area: 294.75
- Dimensions: 13.1 x 22.5
Bedroom 2
- Level: Main
- Area: 127.39
- Dimensions: 10.11 x 12.6
Bedroom 3
- Level: Upper
- Area: 413.49
- Dimensions: 17.9 x 23.1
Bedroom 4
- Level: Upper
- Area: 295.68
- Dimensions: 17.6 x 16.8
Bedroom 5
- Level: Upper
- Area: 309.4
- Dimensions: 18.2 x 17
Family room
- Description: Walk Out
- Level: Lower
- Area: 1601.6
- Width: 41.6
Kitchen
- Description: Dining Also
- Features: Custom Built Cabinet
- Level: Main
- Area: 634.23
- Dimensions: 24.3 x 26.1
Living room
- Level: Main
- Area: 345.71
- Dimensions: 18.1 x 19.1
Heating
- Electric, Heat Pump
Cooling
- Central Air
Appliances
- Included: Dishwasher, Microwave, Electric Oven/Range, Refrigerator, Water Softener Owned, Gas Water Heater
- Laundry: Lower Level
Features
- Entrance Foyer
- Flooring: Carpet, Tile, Wood
- Windows: Thermal/Multi-Pane, Drapes/Curtains/Rods: Some Stay
- Basement: Full,Partially Finished,Walk-Out Access
- Number of fireplaces: 1
- Fireplace features: Gas
Interior area
- Total structure area: 3,611
- Total interior livable area: 5,306 sqft
- Finished area above ground: 3,611
Property
Parking
- Total spaces: 7
- Parking features: Multiple, Garage Door Opener
- Garage spaces: 7
Features
- Levels: One and One Half
- Stories: 1
- Patio & porch: Patio, Enclosed, Porch, Covered
- Exterior features: Mailbox
- Pool features: Swimming Pool, In Ground
- Has spa: Yes
- Spa features: Bath
- Fencing: Partial,Vinyl,Privacy
Lot
- Size: 4.8 Acres
Details
- Parcel number: 158027000003002
- Other equipment: Storm Shelter
Construction
Type & style
- Home type: SingleFamily
- Property subtype: Single Family Residence
Materials
- Brick, Stone
- Foundation: Concrete Perimeter
- Roof: Composition
Condition
- New construction: No
- Year built: 2009
Utilities & green energy
- Electric: 220 Volts in Laundry, 220 Volts
- Sewer: Septic Tank
- Water: Well
Green energy
- Energy efficient items: Ceiling Fans
Community & HOA
Community
- Security: Smoke Detector(s)
- Subdivision: See S, T, R
Location
- Region: Sedalia
Financial & listing details
- Price per square foot: $174/sqft
- Tax assessed value: $503,000
- Annual tax amount: $5,220
- Price range: $925K - $925K
- Date on market: 5/31/2025
- Road surface type: Asphalt
Estimated market value
$857,100
$814,000 - $900,000
$4,519/mo
Price history
Price history
| Date | Event | Price |
|---|---|---|
| 12/1/2025 | Pending sale | $925,000$174/sqft |
Source: | ||
| 12/1/2025 | Listing removed | $925,000$174/sqft |
Source: | ||
| 7/13/2025 | Pending sale | $925,000$174/sqft |
Source: | ||
| 5/31/2025 | Listed for sale | $925,000$174/sqft |
Source: | ||
Public tax history
Public tax history
| Year | Property taxes | Tax assessment |
|---|---|---|
| 2024 | $5,220 +0% | $95,570 |
| 2023 | $5,219 +0.3% | $95,570 +0.3% |
| 2022 | $5,204 +0.9% | $95,300 |
Find assessor info on the county website
BuyAbility℠ payment
Est. payment
$5,366/mo
Principal & interest
$4441
Property taxes
$601
Home insurance
$324
Climate risks
Neighborhood: 65301
Nearby schools
GreatSchools rating
- 3/10Sedalia Middle SchoolGrades: 5Distance: 2.8 mi
- 6/10Smith Cotton Junior High SchoolGrades: 6-8Distance: 3.6 mi
- 5/10Smith-Cotton High SchoolGrades: 9-12Distance: 2.7 mi
Schools provided by the listing agent
- District: St Fair Com College,Sedalia 200
Source: WCAR MO. This data may not be complete. We recommend contacting the local school district to confirm school assignments for this home.
- Loading





