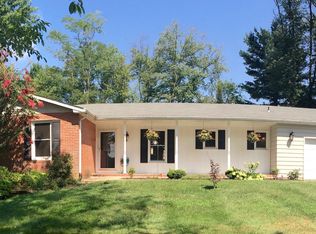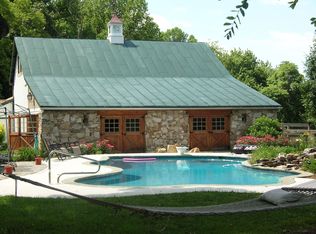Sold for $400,000
$400,000
2916 York Manor Rd, Phoenix, MD 21131
3beds
1,196sqft
Single Family Residence
Built in 1977
1.43 Acres Lot
$402,200 Zestimate®
$334/sqft
$2,706 Estimated rent
Home value
$402,200
$366,000 - $438,000
$2,706/mo
Zestimate® history
Loading...
Owner options
Explore your selling options
What's special
Brand New Roof Installed April 18th, 2025! Come tour this solid -Peaceful Sunny (3) bedroom, (2) Full Bath Rancher situated on a Beautiful lot and make it your own! New Windows, New Driveway, a Generac Whole House Generator. Brand New Hot Water Heater. There is an attached large (2) car garage that has inside access to the kitchen. Great for bringing in the groceries when raining and cold. Hardwood floors throughout. There is a small fenced area in the rear for a pet. Shoprite, Safeway, Jacksonville Vet Hospital, drugstores, Doctors, and family Restaurants within minutes of the house. Can either drive down Jarrettsville Pike to Towson or Paper Mill to Hunt Valley.
Zillow last checked: 8 hours ago
Listing updated: September 08, 2025 at 05:01pm
Listed by:
Mary Stuart McKenzie 410-236-9445,
O'Conor, Mooney & Fitzgerald
Bought with:
Sam Bruck, 655639
Northrop Realty
Jory Frankle, 643835
Northrop Realty
Source: Bright MLS,MLS#: MDBC2130632
Facts & features
Interior
Bedrooms & bathrooms
- Bedrooms: 3
- Bathrooms: 2
- Full bathrooms: 2
- Main level bathrooms: 2
- Main level bedrooms: 3
Primary bedroom
- Features: Ceiling Fan(s), Flooring - HardWood
- Level: Main
- Area: 132 Square Feet
- Dimensions: 12 x 11
Bedroom 2
- Features: Ceiling Fan(s), Flooring - HardWood
- Level: Main
- Area: 108 Square Feet
- Dimensions: 12 x 9
Bedroom 3
- Features: Ceiling Fan(s), Flooring - HardWood
- Level: Main
- Area: 108 Square Feet
- Dimensions: 12 x 9
Primary bathroom
- Features: Bathroom - Walk-In Shower
- Level: Main
Bathroom 2
- Level: Main
- Area: 63 Square Feet
- Dimensions: 9 x 7
Basement
- Features: Basement - Unfinished, Flooring - Concrete
- Level: Lower
- Area: 1056 Square Feet
- Dimensions: 44 x 24
Kitchen
- Features: Ceiling Fan(s), Flooring - Laminated
- Level: Main
- Area: 350 Square Feet
- Dimensions: 25 x 14
Living room
- Features: Flooring - HardWood
- Level: Main
- Area: 187 Square Feet
- Dimensions: 17 x 11
Heating
- Forced Air, Oil
Cooling
- Central Air, Ceiling Fan(s), Electric
Appliances
- Included: Dishwasher, Dryer, Exhaust Fan, Refrigerator, Cooktop, Washer, Electric Water Heater
- Laundry: Main Level
Features
- Flooring: Hardwood
- Basement: Concrete,Sump Pump,Windows,Unfinished
- Has fireplace: No
Interior area
- Total structure area: 2,392
- Total interior livable area: 1,196 sqft
- Finished area above ground: 1,196
- Finished area below ground: 0
Property
Parking
- Total spaces: 6
- Parking features: Garage Faces Front, Garage Door Opener, Inside Entrance, Garage Faces Rear, Driveway, Attached, On Street
- Attached garage spaces: 2
- Uncovered spaces: 4
Accessibility
- Accessibility features: Other
Features
- Levels: Two
- Stories: 2
- Pool features: None
Lot
- Size: 1.43 Acres
- Features: Open Lot, Rear Yard, SideYard(s), Level
Details
- Additional structures: Above Grade, Below Grade
- Parcel number: 04101002057325
- Zoning: R
- Special conditions: Standard
Construction
Type & style
- Home type: SingleFamily
- Architectural style: Ranch/Rambler
- Property subtype: Single Family Residence
Materials
- Brick, Metal Siding
- Foundation: Block
- Roof: Architectural Shingle
Condition
- New construction: No
- Year built: 1977
Utilities & green energy
- Sewer: On Site Septic
- Water: Well
Community & neighborhood
Location
- Region: Phoenix
- Subdivision: Phoenix
Other
Other facts
- Listing agreement: Exclusive Right To Sell
- Ownership: Fee Simple
Price history
| Date | Event | Price |
|---|---|---|
| 7/10/2025 | Sold | $400,000-11.1%$334/sqft |
Source: | ||
| 6/18/2025 | Pending sale | $449,950$376/sqft |
Source: | ||
| 6/10/2025 | Price change | $449,950-8.2%$376/sqft |
Source: | ||
| 3/31/2025 | Listed for sale | $490,000$410/sqft |
Source: | ||
| 3/8/2025 | Pending sale | $490,000$410/sqft |
Source: | ||
Public tax history
| Year | Property taxes | Tax assessment |
|---|---|---|
| 2025 | $4,687 +13.1% | $381,800 +11.7% |
| 2024 | $4,144 +13.2% | $341,933 +13.2% |
| 2023 | $3,661 +15.2% | $302,067 +15.2% |
Find assessor info on the county website
Neighborhood: 21131
Nearby schools
GreatSchools rating
- 9/10Jacksonville Elementary SchoolGrades: K-5Distance: 0.9 mi
- 6/10Cockeysville Middle SchoolGrades: 6-8Distance: 4.3 mi
- 8/10Dulaney High SchoolGrades: 9-12Distance: 4.4 mi
Schools provided by the listing agent
- District: Baltimore County Public Schools
Source: Bright MLS. This data may not be complete. We recommend contacting the local school district to confirm school assignments for this home.
Get a cash offer in 3 minutes
Find out how much your home could sell for in as little as 3 minutes with a no-obligation cash offer.
Estimated market value$402,200
Get a cash offer in 3 minutes
Find out how much your home could sell for in as little as 3 minutes with a no-obligation cash offer.
Estimated market value
$402,200

