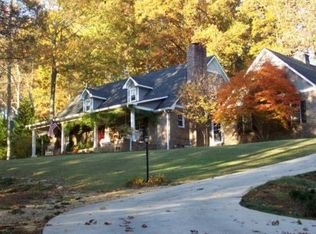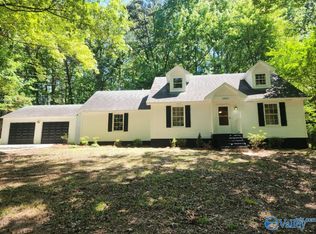Beautiful wooded setting on edge of SW Decatur zoned for Chestnut Grove Elem. From the long covered Front Porch to the patio and fenced yard you will love it all. Recently Updated Kitchen & Isolated Mstr Suite. 3 beds, 2 baths all on one level PLUS UPSTAIRS BONUS perfect for any number of uses. You'll never miss a single family moment with the Open design of the spacious Eat-in Kitchen and Family Room. Kitchen offers many desired custom features & you get to keep the stainless Fridge. Attached Garage with great storage, The Detached Heated/cooled Workshop (with CABLE), and carport with upstairs unfinished room will even make tackling the honey-do list more enjoyable. & NEW ROOF!
This property is off market, which means it's not currently listed for sale or rent on Zillow. This may be different from what's available on other websites or public sources.

