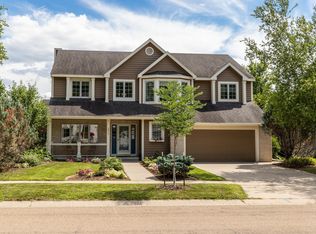Closed
$582,500
2916 Stonegate Ct SW, Rochester, MN 55902
5beds
3,768sqft
Single Family Residence
Built in 1993
10,454.4 Square Feet Lot
$602,700 Zestimate®
$155/sqft
$3,485 Estimated rent
Home value
$602,700
$548,000 - $663,000
$3,485/mo
Zestimate® history
Loading...
Owner options
Explore your selling options
What's special
Welcome to this meticulously maintained two-story residence nestled in a coveted SW location. With 5 bedrooms and 4 bathrooms, this home offers abundant space and comfort for the discerning buyer. Upstairs, discover four spacious bedrooms including a large master suite, providing a peaceful retreat. The master suite features a private, spa-like bathroom offering luxury and relaxation at home. Unwind and entertain in the expansive three-season porch, perfect for enjoying the outdoors in comfort. Step onto the great patio area, an ideal space for hosting gatherings or enjoying quiet moments outdoors. Located near the trail systems, this property invites you to explore the natural beauty of the area while residing in a serene, family-friendly neighborhood. Throughout the home, appreciate the timeless beauty of freshly finished hardwood floors that enhance each room with warmth and sophistication. Don't miss out on the opportunity to make this exceptional property your own.
Zillow last checked: 8 hours ago
Listing updated: August 19, 2025 at 11:37pm
Listed by:
Jason Carey 507-250-5361,
Re/Max Results,
Tiffany Carey 507-269-8678
Bought with:
Robin Gwaltney
Re/Max Results
Source: NorthstarMLS as distributed by MLS GRID,MLS#: 6560233
Facts & features
Interior
Bedrooms & bathrooms
- Bedrooms: 5
- Bathrooms: 4
- Full bathrooms: 2
- 3/4 bathrooms: 1
- 1/2 bathrooms: 1
Bedroom 1
- Level: Upper
- Area: 150 Square Feet
- Dimensions: 10x15
Bedroom 2
- Level: Upper
- Area: 131.25 Square Feet
- Dimensions: 10.5x12.5
Bedroom 3
- Level: Upper
- Area: 150 Square Feet
- Dimensions: 10x15
Bedroom 4
- Level: Upper
- Area: 216 Square Feet
- Dimensions: 13.5x16
Bedroom 5
- Level: Lower
- Area: 208 Square Feet
- Dimensions: 13x16
Dining room
- Level: Main
- Area: 143 Square Feet
- Dimensions: 11x13
Family room
- Level: Lower
- Area: 651 Square Feet
- Dimensions: 21x31
Family room
- Level: Main
- Area: 266 Square Feet
- Dimensions: 14x19
Informal dining room
- Level: Main
- Area: 132 Square Feet
- Dimensions: 11x12
Kitchen
- Level: Main
- Area: 165 Square Feet
- Dimensions: 11x15
Living room
- Level: Main
- Area: 201.5 Square Feet
- Dimensions: 13x15.5
Office
- Level: Lower
- Area: 187.5 Square Feet
- Dimensions: 12.5x15
Other
- Level: Main
- Area: 285 Square Feet
- Dimensions: 15x19
Heating
- Forced Air, Humidifier
Cooling
- Central Air
Appliances
- Included: Cooktop, Dishwasher, Disposal, Exhaust Fan, Microwave, Refrigerator, Stainless Steel Appliance(s)
Features
- Basement: Block,Drain Tiled,Finished,Full,Sump Pump,Walk-Out Access
- Number of fireplaces: 2
- Fireplace features: Family Room, Gas, Living Room
Interior area
- Total structure area: 3,768
- Total interior livable area: 3,768 sqft
- Finished area above ground: 2,460
- Finished area below ground: 1,208
Property
Parking
- Total spaces: 2
- Parking features: Attached, Concrete, Garage Door Opener, Heated Garage
- Attached garage spaces: 2
- Has uncovered spaces: Yes
Accessibility
- Accessibility features: None
Features
- Levels: Two
- Stories: 2
- Patio & porch: Patio, Rear Porch, Screened
Lot
- Size: 10,454 sqft
- Features: Wooded
Details
- Foundation area: 1308
- Parcel number: 640943049733
- Zoning description: Residential-Single Family
Construction
Type & style
- Home type: SingleFamily
- Property subtype: Single Family Residence
Materials
- Steel Siding
- Roof: Age 8 Years or Less,Asphalt
Condition
- Age of Property: 32
- New construction: No
- Year built: 1993
Utilities & green energy
- Gas: Natural Gas
- Sewer: City Sewer/Connected
- Water: City Water/Connected
Community & neighborhood
Location
- Region: Rochester
- Subdivision: Bamber Corner 3rd Sub
HOA & financial
HOA
- Has HOA: No
- Services included: None
Price history
| Date | Event | Price |
|---|---|---|
| 8/19/2024 | Sold | $582,500-2.9%$155/sqft |
Source: | ||
| 7/22/2024 | Pending sale | $600,000$159/sqft |
Source: | ||
| 7/13/2024 | Listed for sale | $600,000+71.5%$159/sqft |
Source: | ||
| 6/10/2013 | Sold | $349,900-1.4%$93/sqft |
Source: | ||
| 5/1/2013 | Listed for sale | $354,900$94/sqft |
Source: RE/MAX Results #4044843 Report a problem | ||
Public tax history
| Year | Property taxes | Tax assessment |
|---|---|---|
| 2024 | $6,092 | $499,700 +3.3% |
| 2023 | -- | $483,700 +13.4% |
| 2022 | $5,244 +8% | $426,500 +12% |
Find assessor info on the county website
Neighborhood: 55902
Nearby schools
GreatSchools rating
- 7/10Bamber Valley Elementary SchoolGrades: PK-5Distance: 0.4 mi
- 9/10Mayo Senior High SchoolGrades: 8-12Distance: 3 mi
- 5/10John Adams Middle SchoolGrades: 6-8Distance: 4.4 mi
Schools provided by the listing agent
- Elementary: Bamber Valley
- Middle: John Adams
- High: Mayo
Source: NorthstarMLS as distributed by MLS GRID. This data may not be complete. We recommend contacting the local school district to confirm school assignments for this home.
Get a cash offer in 3 minutes
Find out how much your home could sell for in as little as 3 minutes with a no-obligation cash offer.
Estimated market value
$602,700
