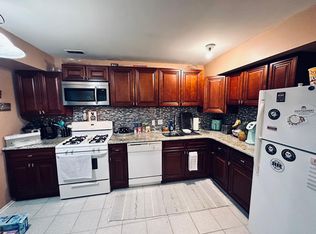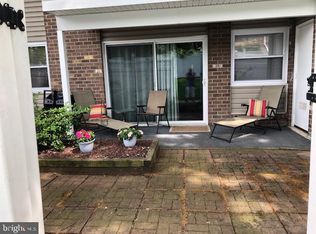Sold for $145,000
$145,000
2916 State Hill Rd APT C3, Reading, PA 19610
1beds
926sqft
Condominium
Built in 1970
-- sqft lot
$149,000 Zestimate®
$157/sqft
$1,610 Estimated rent
Home value
$149,000
$139,000 - $159,000
$1,610/mo
Zestimate® history
Loading...
Owner options
Explore your selling options
What's special
Do not miss your opportunity to own this updated, highly desirable, 1 bedroom first-floor condo in the gorgeous Berkshire Estates, Wilson School District! This incredible community offers designated parking spaces, community pool, pavilion and grilling area, and much more! The entire unit has been repainted with a fresh, neutral palette, new flooring, updated lighting, and all outlets and switches have been replaced. The unit also offers a fenced in outdoor area with stone paver patio, outdoor storage closet, and freshly mulched beds. This move-in ready condo offers a huge living/dining room area with coat closet, a 27 handle eat-in kitchen with new flooring, gas cooking, and double sink, a sizable bedroom with walk-in closet, and a large full bathroom/laundry room with washer and dryer to remain! Call today to schedule your private showing of this move-in ready home, before it’s simply too late!
Zillow last checked: 8 hours ago
Listing updated: September 30, 2025 at 09:52am
Listed by:
Daryl Tillman 484-336-7758,
Daryl Tillman Realty Group
Bought with:
Graziellina Kerber, RS303086
RE/MAX Of Reading
Source: Bright MLS,MLS#: PABK2061194
Facts & features
Interior
Bedrooms & bathrooms
- Bedrooms: 1
- Bathrooms: 1
- Full bathrooms: 1
- Main level bathrooms: 1
- Main level bedrooms: 1
Bedroom 1
- Features: Flooring - Carpet, Walk-In Closet(s)
- Level: Main
- Area: 180 Square Feet
- Dimensions: 15 x 12
Dining room
- Features: Flooring - Carpet
- Level: Main
- Area: 140 Square Feet
- Dimensions: 14 x 10
Other
- Features: Flooring - Ceramic Tile, Bathroom - Tub Shower
- Level: Main
- Area: 80 Square Feet
- Dimensions: 10 x 8
Kitchen
- Features: Flooring - Vinyl, Kitchen - Gas Cooking, Double Sink
- Level: Main
- Area: 104 Square Feet
- Dimensions: 13 x 8
Living room
- Features: Flooring - Carpet
- Level: Main
- Area: 285 Square Feet
- Dimensions: 19 x 15
Heating
- Forced Air, Natural Gas
Cooling
- Central Air, Electric
Appliances
- Included: Gas Water Heater
- Laundry: Main Level, In Unit
Features
- Combination Dining/Living, Dining Area, Entry Level Bedroom, Open Floorplan, Eat-in Kitchen, Kitchen - Table Space, Walk-In Closet(s)
- Flooring: Carpet, Vinyl, Ceramic Tile
- Has basement: No
- Has fireplace: No
Interior area
- Total structure area: 926
- Total interior livable area: 926 sqft
- Finished area above ground: 926
- Finished area below ground: 0
Property
Parking
- Total spaces: 1
- Parking features: Assigned, Parking Lot
- Details: Assigned Parking, Assigned Space #: 46
Accessibility
- Accessibility features: None
Features
- Levels: One
- Stories: 1
- Patio & porch: Patio
- Pool features: Community
Details
- Additional structures: Above Grade, Below Grade
- Parcel number: 80438720921226C35
- Zoning: RES
- Special conditions: Standard
Construction
Type & style
- Home type: Condo
- Architectural style: Traditional
- Property subtype: Condominium
- Attached to another structure: Yes
Materials
- Brick, Vinyl Siding
- Roof: Architectural Shingle
Condition
- Very Good
- New construction: No
- Year built: 1970
Utilities & green energy
- Electric: 100 Amp Service
- Sewer: Public Sewer
- Water: Public
Community & neighborhood
Community
- Community features: Pool
Location
- Region: Reading
- Subdivision: Berkshire Estates
- Municipality: SPRING TWP
HOA & financial
HOA
- Has HOA: No
- Amenities included: Pool, Common Grounds, Reserved/Assigned Parking, Storage Bin
- Services included: All Ground Fee, Common Area Maintenance, Gas, Heat, Management, Sewer, Snow Removal, Trash, Water, Maintenance Structure, Maintenance Grounds, Parking Fee
- Association name: Associa Mid-atlantic
Other fees
- Condo and coop fee: $351 monthly
Other
Other facts
- Listing agreement: Exclusive Right To Sell
- Listing terms: Cash,Conventional
- Ownership: Condominium
Price history
| Date | Event | Price |
|---|---|---|
| 9/30/2025 | Sold | $145,000+3.6%$157/sqft |
Source: | ||
| 8/26/2025 | Pending sale | $139,900$151/sqft |
Source: | ||
| 8/22/2025 | Listed for sale | $139,900+70.6%$151/sqft |
Source: | ||
| 4/17/2019 | Sold | $82,000-3.5%$89/sqft |
Source: Public Record Report a problem | ||
| 3/21/2019 | Pending sale | $85,000$92/sqft |
Source: RE/MAX of Reading #PABK325224 Report a problem | ||
Public tax history
| Year | Property taxes | Tax assessment |
|---|---|---|
| 2025 | $2,054 +3.9% | $46,200 |
| 2024 | $1,977 +4.9% | $46,200 |
| 2023 | $1,883 +2.5% | $46,200 |
Find assessor info on the county website
Neighborhood: Whitfield
Nearby schools
GreatSchools rating
- 7/10Green Valley El SchoolGrades: K-5Distance: 2.6 mi
- 9/10Wilson West Middle SchoolGrades: 6-8Distance: 2.8 mi
- 7/10Wilson High SchoolGrades: 9-12Distance: 0.9 mi
Schools provided by the listing agent
- District: Wilson
Source: Bright MLS. This data may not be complete. We recommend contacting the local school district to confirm school assignments for this home.
Get pre-qualified for a loan
At Zillow Home Loans, we can pre-qualify you in as little as 5 minutes with no impact to your credit score.An equal housing lender. NMLS #10287.

