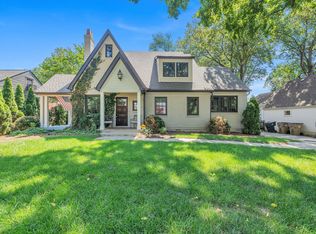Closed
$1,385,000
2916 Snowden Rd, Nashville, TN 37204
4beds
3,119sqft
Single Family Residence, Residential
Built in 1945
0.47 Acres Lot
$-- Zestimate®
$444/sqft
$4,221 Estimated rent
Home value
Not available
Estimated sales range
Not available
$4,221/mo
Zestimate® history
Loading...
Owner options
Explore your selling options
What's special
Nicely renovated tudor-influenced craftsman home on a beautiful half acre lot tucked away on a quiet side street, just off Lealand Ln. Walkable to Sevier Park, 12South and the Browns Creek Park/Greenway, this little pocket neighborhood offers tranquility with quick access to 12South and Green Hills. Inside is a spacious living room and kitchen featuring vaulted ceilings and walls of windows looking out to a lushly landscaped and private feeling backyard. Classic styled kitchen features white cabinets and open shelving, a mix of dark granite and light marble countertops, a large eat-in island, gas range, multiple ovens, wine fridge, and glass doored pantry. Formal dining room features original fireplace surrounded by built in shelving. Primary suite upstairs features a bonus area/den landing, spa-like bath with dual vanities, soaking tub and separate shower plus a walk in closet with tons of extra storage. Sunken den off living room features lofted yoga area/office and could be BR4. Other notable features include Irrigation, EV charger, tankless water heater and a full basement with tons of storage.
Zillow last checked: 8 hours ago
Listing updated: April 23, 2025 at 10:38am
Listing Provided by:
Newell Anatol Anderson 615-593-3570,
Compass,
Mark Deutschmann 615-383-6964,
Compass
Bought with:
Allen Huggins, 286565
WH Properties
Source: RealTracs MLS as distributed by MLS GRID,MLS#: 2805491
Facts & features
Interior
Bedrooms & bathrooms
- Bedrooms: 4
- Bathrooms: 3
- Full bathrooms: 3
- Main level bedrooms: 3
Bedroom 1
- Features: Walk-In Closet(s)
- Level: Walk-In Closet(s)
Bedroom 2
- Area: 121 Square Feet
- Dimensions: 11x11
Bedroom 3
- Area: 180 Square Feet
- Dimensions: 12x15
Bonus room
- Area: 240 Square Feet
- Dimensions: 15x16
Den
- Area: 285 Square Feet
- Dimensions: 15x19
Dining room
- Area: 234 Square Feet
- Dimensions: 13x18
Kitchen
- Area: 255 Square Feet
- Dimensions: 15x17
Living room
- Area: 340 Square Feet
- Dimensions: 20x17
Heating
- Central, Natural Gas
Cooling
- Central Air, Electric
Appliances
- Included: Double Oven, Gas Range, Dishwasher, Microwave, Refrigerator, Stainless Steel Appliance(s)
Features
- Bookcases, High Ceilings, Pantry, Storage, Walk-In Closet(s)
- Flooring: Wood, Tile
- Basement: Unfinished
- Number of fireplaces: 1
Interior area
- Total structure area: 3,119
- Total interior livable area: 3,119 sqft
- Finished area above ground: 3,119
Property
Features
- Levels: Two
- Stories: 2
- Patio & porch: Deck, Patio
- Fencing: Back Yard
Lot
- Size: 0.47 Acres
- Dimensions: 121 x 194
Details
- Parcel number: 11809017900
- Special conditions: Standard
- Other equipment: Irrigation Equipment
Construction
Type & style
- Home type: SingleFamily
- Property subtype: Single Family Residence, Residential
Materials
- Stucco, Wood Siding
Condition
- New construction: No
- Year built: 1945
Utilities & green energy
- Sewer: Public Sewer
- Water: Public
- Utilities for property: Electricity Available, Water Available
Green energy
- Energy efficient items: Insulation, Water Heater
Community & neighborhood
Location
- Region: Nashville
- Subdivision: Marengo Park Sutton Hill
Price history
| Date | Event | Price |
|---|---|---|
| 4/23/2025 | Sold | $1,385,000$444/sqft |
Source: | ||
| 3/21/2025 | Contingent | $1,385,000$444/sqft |
Source: | ||
| 3/18/2025 | Listed for sale | $1,385,000+103.4%$444/sqft |
Source: | ||
| 4/22/2015 | Sold | $681,000-1.2%$218/sqft |
Source: | ||
| 4/21/2015 | Pending sale | $689,000$221/sqft |
Source: Berkshire Hathaway HomeServices Woodmont Realty #1622492 Report a problem | ||
Public tax history
| Year | Property taxes | Tax assessment |
|---|---|---|
| 2023 | $5,878 | $180,625 |
| 2022 | $5,878 -1% | $180,625 |
| 2021 | $5,939 -16.8% | $180,625 +6.8% |
Find assessor info on the county website
Neighborhood: Battlemont
Nearby schools
GreatSchools rating
- 7/10Waverly-Belmont Elementary SchoolGrades: K-4Distance: 1 mi
- 8/10John T. Moore Middle SchoolGrades: 5-8Distance: 1.5 mi
- 6/10Hillsboro High SchoolGrades: 9-12Distance: 2.3 mi
Schools provided by the listing agent
- Elementary: Waverly-Belmont Elementary School
- Middle: John Trotwood Moore Middle
- High: Hillsboro Comp High School
Source: RealTracs MLS as distributed by MLS GRID. This data may not be complete. We recommend contacting the local school district to confirm school assignments for this home.

Get pre-qualified for a loan
At Zillow Home Loans, we can pre-qualify you in as little as 5 minutes with no impact to your credit score.An equal housing lender. NMLS #10287.
