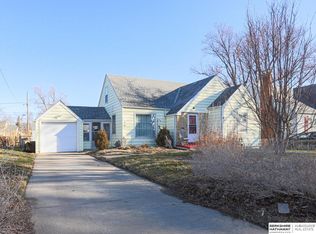Sold for $152,000 on 11/29/23
$152,000
2916 Scott St, Omaha, NE 68112
3beds
1,361sqft
Single Family Residence
Built in 1945
7,187.4 Square Feet Lot
$187,300 Zestimate®
$112/sqft
$1,607 Estimated rent
Maximize your home sale
Get more eyes on your listing so you can sell faster and for more.
Home value
$187,300
$174,000 - $200,000
$1,607/mo
Zestimate® history
Loading...
Owner options
Explore your selling options
What's special
Step back in time to the charming Minne Lusa neighborhood that dates back to 1893. This hidden gem is bursting with potential and offers a unique character that is hard to find. You'll love the original hardwood floors and crown molding that add a touch of personality to this home. The kitchen is just waiting to be brought back to life and the bathroom has been recently remodeled, in addition to new flooring in the main living room. The dormer is a versatile space that can serve as a primary bedroom or flex space to fit your needs. The 2019 furnace, 2022 water heater, newer roof, easy maintenance of vinyl siding, newer windows, and electrical panel are additional bonuses. All the hard work has been done for you.
Zillow last checked: 8 hours ago
Listing updated: April 13, 2024 at 08:50am
Listed by:
Sarah Maier Pavel 402-830-2879,
Better Homes and Gardens R.E.
Bought with:
Jill Jones, 20210513
Jill Jones Broker
Source: GPRMLS,MLS#: 22325230
Facts & features
Interior
Bedrooms & bathrooms
- Bedrooms: 3
- Bathrooms: 1
- Full bathrooms: 1
- Main level bathrooms: 1
Primary bedroom
- Features: Wood Floor
- Level: Second
- Area: 209
- Dimensions: 19 x 11
Bedroom 2
- Features: Wood Floor
- Level: Main
- Area: 121.24
- Dimensions: 12.04 x 10.07
Bedroom 3
- Features: Wood Floor
- Level: Main
- Area: 120.42
- Dimensions: 12.03 x 10.01
Dining room
- Features: Window Covering, Engineered Wood
- Level: Main
- Area: 99.27
- Dimensions: 11.03 x 9
Kitchen
- Features: Vinyl Floor
- Level: Main
- Area: 100.3
- Dimensions: 10.03 x 10
Living room
- Features: Window Covering, Engineered Wood
- Level: Main
- Area: 210.91
- Dimensions: 19.07 x 11.06
Basement
- Area: 950
Heating
- Natural Gas, Forced Air
Cooling
- Central Air
Appliances
- Included: Humidifier, Refrigerator, Washer, Dryer
- Laundry: Concrete Floor
Features
- Formal Dining Room
- Flooring: Wood, Engineered Hardwood
- Windows: Window Coverings
- Basement: Unfinished
- Has fireplace: No
Interior area
- Total structure area: 1,361
- Total interior livable area: 1,361 sqft
- Finished area above ground: 1,361
- Finished area below ground: 0
Property
Parking
- Total spaces: 1
- Parking features: Attached, Garage Door Opener
- Attached garage spaces: 1
Features
- Levels: One and One Half
- Patio & porch: Porch, Patio, Deck
- Fencing: Chain Link,Full
Lot
- Size: 7,187 sqft
- Dimensions: 60 x 120
- Features: Up to 1/4 Acre., City Lot, Public Sidewalk
Details
- Parcel number: 1118520000
Construction
Type & style
- Home type: SingleFamily
- Property subtype: Single Family Residence
Materials
- Stone, Vinyl Siding
- Foundation: Block
- Roof: Composition
Condition
- Not New and NOT a Model
- New construction: No
- Year built: 1945
Utilities & green energy
- Sewer: Public Sewer
- Water: Public
- Utilities for property: Electricity Available, Natural Gas Available, Water Available, Sewer Available
Community & neighborhood
Location
- Region: Omaha
- Subdivision: Florence Field
Other
Other facts
- Listing terms: VA Loan,FHA,Conventional,Cash
- Ownership: Fee Simple
Price history
| Date | Event | Price |
|---|---|---|
| 11/29/2023 | Sold | $152,000$112/sqft |
Source: | ||
| 11/22/2023 | Pending sale | $152,000$112/sqft |
Source: | ||
| 11/17/2023 | Price change | $152,000-5%$112/sqft |
Source: | ||
| 8/30/2023 | Listed for sale | $160,000+100%$118/sqft |
Source: | ||
| 11/14/2005 | Sold | $80,000$59/sqft |
Source: | ||
Public tax history
| Year | Property taxes | Tax assessment |
|---|---|---|
| 2024 | $2,298 -23.4% | $142,100 |
| 2023 | $2,998 +30.3% | $142,100 +31.8% |
| 2022 | $2,301 +0.9% | $107,800 |
Find assessor info on the county website
Neighborhood: Miller Park-Minne Lusa
Nearby schools
GreatSchools rating
- 5/10Minne Lusa Elementary SchoolGrades: PK-5Distance: 0.3 mi
- 3/10Mc Millan Magnet Middle SchoolGrades: 6-8Distance: 0.9 mi
- 1/10Omaha North Magnet High SchoolGrades: 9-12Distance: 2.1 mi
Schools provided by the listing agent
- Elementary: Minne Lusa
- Middle: McMillan
- High: North
- District: Omaha
Source: GPRMLS. This data may not be complete. We recommend contacting the local school district to confirm school assignments for this home.

Get pre-qualified for a loan
At Zillow Home Loans, we can pre-qualify you in as little as 5 minutes with no impact to your credit score.An equal housing lender. NMLS #10287.
Sell for more on Zillow
Get a free Zillow Showcase℠ listing and you could sell for .
$187,300
2% more+ $3,746
With Zillow Showcase(estimated)
$191,046