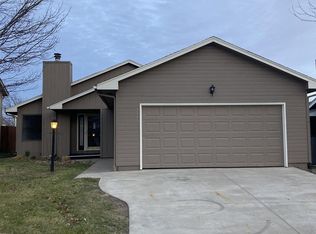"SOLD" As of March 18th 2018 this home is under contract. Thank you. 1.5 Story home with 3 BR, 2 BA, fireplace in living room, main floor master bedroom with a walk in closet, eat in kitchen and dining room area, unfinished basement. Community pool and tennis courts just steps from backdoor. VERY safe and quiet area near the mall and blocks from 29th & Wanamaker Maintenance free living!! Sit back and enjoy your weekends because the yard work is completed!! Over $25,000 just invested into a full remodel . Everything....in every room updated! New texture on ALL ceilings and walls, wall to wall brand new high quality carpet, new tile entryway, kitchen, dining. New counter tops with a large island,custom tile backsplash and all new paint everywhere! All new siding on front of home, new exterior paint. This is like a brand new home minus the new home price!! It will not last long so please take the time to schedule a viewing and see in person what this spectacular home has top offer !!! As of March 15th the home is only days from being completed and ready for a new owner to it home!! Countertops, backsplash, landscaping and carpet will all be completed by the 18th. Feel free to contact are just stop by and view. We will be there all day friday and until midday saturday. Possible open house on Sunday !! This home will not last long so please me and I will respond asap, Thankyou,
This property is off market, which means it's not currently listed for sale or rent on Zillow. This may be different from what's available on other websites or public sources.

