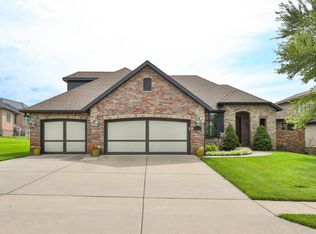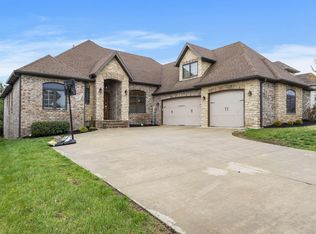Luxury meets energy efficiency in SE Springfield. Your new home, located in the Ruskin Heights subdivision, is waiting for your family to make wonderful memories. You and your children will love summers in your own pool. A short walk to Dan Kinney fitness center, close to grocery stores, movie theaters, restaurants, and Highway 65. The home has many amenities, including: 8' Interior Doors, Ground Source Geothermal (Heat/Cool and Hot Water generation), Foam Insulation, Energy Recovery Ventilator, 2 Living Areas, 6 Bedrooms, 3 Full Bathrooms, 2 Half Bathrooms, Custom Cabinets throughout with Quartz tops, Exercise Room, Office, Wet Bar, plus much more! The home scored a HERS rating of 45 when built and is an Energy Star home. The home is also a Certified Green Home.
This property is off market, which means it's not currently listed for sale or rent on Zillow. This may be different from what's available on other websites or public sources.


