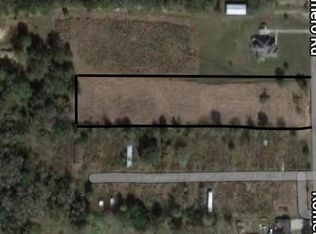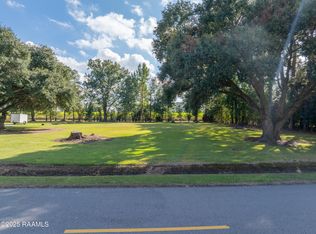Sold on 05/15/25
Price Unknown
2916 Romero Rd, Youngsville, LA 70592
5beds
2,840sqft
Single Family Residence
Built in ----
3.19 Acres Lot
$498,900 Zestimate®
$--/sqft
$2,700 Estimated rent
Home value
$498,900
Estimated sales range
Not available
$2,700/mo
Zestimate® history
Loading...
Owner options
Explore your selling options
What's special
Come check out this COUNTRY HOME ON 2.905 ACRES IN YOUNGSVILLE! With 5 BED / 4 BATH, 2 MAIN EN SUITES & an ADDITIONAL BEDROOM upstairs w/ PRIVATE BATH and a BALCONY, overlooking the backyard! LARGE WORKSHOP! SOARING CEILINGS! BRICK ARCHWAY! WOOD FLOORING - NO CARPET! TONS OF BUILT-INS. A serene country setting and yet is only just minutes away from the heart of Youngsville.. Less than 5 minutes from the Youngsville Sportsplex! This GORGEOUS open concept, split floorplan home has EVERYTHING you could ever need. Just off the living room is a sizeable reading nook with a built-in desk, a wall of bookshelves, and window seats - just perfect for homework in the evenings. The kitchen opens to the living room via a gorgeous brick archway, large pantry and utility room with plenty storage. Outside Kitchen. Endless possibilities! The workshop is 30 X 60 with three manuel Roll up doors.
Zillow last checked: 8 hours ago
Listing updated: May 15, 2025 at 01:45pm
Listed by:
Cheryl Beaver,
On Point Realty
Source: RAA,MLS#: 25001229
Facts & features
Interior
Bedrooms & bathrooms
- Bedrooms: 5
- Bathrooms: 4
- Full bathrooms: 4
Heating
- Central
Cooling
- Multi Units, Central Air
Appliances
- Included: Dishwasher, Disposal, Electric Cooktop, Microwave, Refrigerator, Electric Stove Con
- Laundry: Electric Dryer Hookup, Washer Hookup
Features
- High Ceilings, Beamed Ceilings, Bookcases, Built-in Features, Computer Nook, Crown Molding, Double Vanity, Kitchen Island, Separate Shower, Varied Ceiling Heights, Walk-in Pantry, Granite Counters
- Flooring: Laminate, Wood
- Windows: Aluminum Frames
- Has fireplace: No
Interior area
- Total interior livable area: 2,840 sqft
Property
Parking
- Total spaces: 2
- Parking features: Carport, Open
- Carport spaces: 2
- Has uncovered spaces: Yes
- Details: Carport SqFt(552.20)
Features
- Stories: 2
- Patio & porch: Covered, Open
- Exterior features: Balcony
- Fencing: None
Lot
- Size: 3.19 Acres
- Dimensions: 587.19 x 215.21 x 589.21 x 215.21
- Features: 3 to 5.99 Acres, Level
Details
- Parcel number: 0102468000z
- Zoning: Residential
- Special conditions: Arms Length
Construction
Type & style
- Home type: SingleFamily
- Architectural style: Traditional
- Property subtype: Single Family Residence
Materials
- Brick Veneer, HardiPlank Type, Brick
- Foundation: Slab
- Roof: Composition
Utilities & green energy
- Gas: Gas: Entergy
Community & neighborhood
Location
- Region: Youngsville
- Subdivision: None
Price history
| Date | Event | Price |
|---|---|---|
| 5/15/2025 | Sold | -- |
Source: | ||
| 2/24/2025 | Pending sale | $499,900$176/sqft |
Source: | ||
| 2/10/2025 | Price change | $499,900-43.1%$176/sqft |
Source: | ||
| 1/3/2025 | Price change | $879,000+76.2%$310/sqft |
Source: | ||
| 11/30/2024 | Listed for sale | $499,000$176/sqft |
Source: | ||
Public tax history
| Year | Property taxes | Tax assessment |
|---|---|---|
| 2024 | $563 -2.5% | $14,417 |
| 2023 | $578 +1.5% | $14,417 |
| 2022 | $569 0% | $14,417 |
Find assessor info on the county website
Neighborhood: 70592
Nearby schools
GreatSchools rating
- 9/10Coteau Elementary SchoolGrades: PK-6Distance: 2.7 mi
- 3/10Anderson Middle SchoolGrades: 7-8Distance: 8 mi
- 3/10Westgate High SchoolGrades: 9-12Distance: 7.4 mi
Sell for more on Zillow
Get a free Zillow Showcase℠ listing and you could sell for .
$498,900
2% more+ $9,978
With Zillow Showcase(estimated)
$508,878
