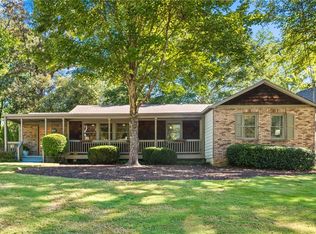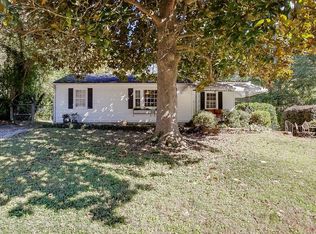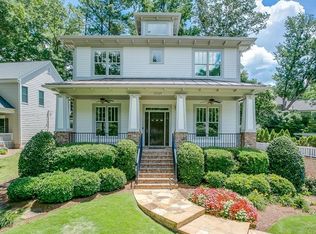Everything you've been looking for is here in Ashford Park with another quality build by Haven Residential. A spacious front porch welcomes you into the home with beautiful hardwood floors, upgraded trim, stainless steel appliances, quartz countertops, and a kitchen fit for a chef. Luxury master suite boasts a wet bar, double vanities, walk in closets, and a separate freestanding tub and shower. Kitchen and family room overlook a nice flat backyard, and the lot provides a great view of the neighborhood. Basement finished in 2023.
This property is off market, which means it's not currently listed for sale or rent on Zillow. This may be different from what's available on other websites or public sources.


