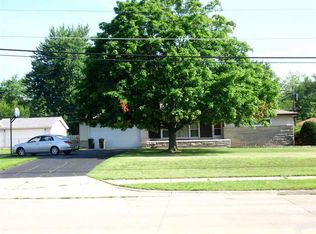This is a great opportunity for the investors looking for a winter project. This home has 3 bedrooms and 2 full baths. All the rooms are spacious. Home needs a lot of work but is priced accordingly. Investors, don't wait to long and miss this opportunity. Master bedroom has a full bath with ceramic flooring. Large living room has limestone fireplace. Home has a Lennox gas furnace and a State water heater. Many vinyl replacement windows, and a Wayne Dalton insulated garage overhead door with garage door opener. Ceiling fans in the kitchen, dining room, living room, master bedroom and second bedroom. Large stockade fenced in yard with a 8X10 shed and two patio areas. Gas line is run to the garage. Gas heater in garage is not warranted. Home is sold as is, where is. Students can choose to attend any of NE Allen High Schools: Leo, Woodlan, New Haven or Heritage. Seller will leave the window blinds, stove, refrig, washer and dryer.
This property is off market, which means it's not currently listed for sale or rent on Zillow. This may be different from what's available on other websites or public sources.
