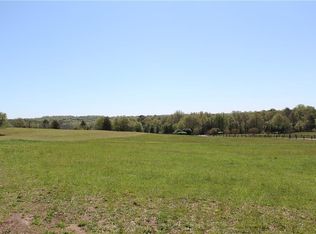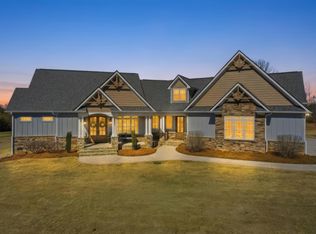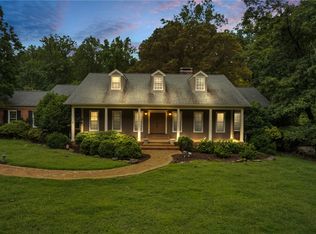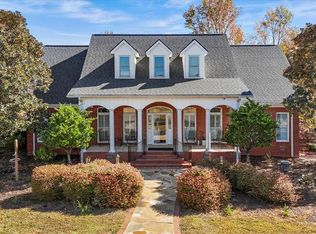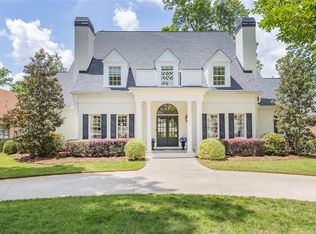A rare jewel in TL Hanna school district! 4 bedroom home with basement and over 3900 sq ft, a beautiful in-ground pool, and over 17 acres. Built in 1976, the home still has the original 1970's aesthetic and charm! On the main level you will find the master suite with 2 huge walk-in closets and an attached private office. 2 additional bedrooms with a Jack and Jill bathroom, large great room with floor to ceiling windows and gas log fireplace, eat-in kitchen, formal dining room and craft room with tons of storage cabinets. Downstairs in the basement you will find a large recreation room, another bedroom and bath, and plenty of storage. Outside you will find the beautiful in-ground swimming pool! In addition to the 2 car attached garage, there is also a 2 car detached garage. The property is being sold as-is! It also has the potential to be partially subdivided subject to the HOA restrictions.
For sale
Price cut: $200.9K (1/27)
$1,099,000
2916 Rambling Path, Anderson, SC 29621
4beds
3,900sqft
Est.:
Single Family Residence
Built in 1976
17.71 Acres Lot
$1,042,200 Zestimate®
$282/sqft
$42/mo HOA
What's special
Gas log fireplaceBeautiful in-ground poolEat-in kitchenAttached private officePlenty of storageFormal dining room
- 30 days |
- 1,349 |
- 24 |
Zillow last checked: 8 hours ago
Listing updated: January 27, 2026 at 09:49am
Listed by:
Candace Hudson 864-940-6365,
EXP Realty, LLC
Source: WUMLS,MLS#: 20296750 Originating MLS: Western Upstate Association of Realtors
Originating MLS: Western Upstate Association of Realtors
Tour with a local agent
Facts & features
Interior
Bedrooms & bathrooms
- Bedrooms: 4
- Bathrooms: 4
- Full bathrooms: 3
- 1/2 bathrooms: 1
- Main level bathrooms: 2
- Main level bedrooms: 3
Rooms
- Room types: Breakfast Room/Nook, Bonus Room, Dining Room, Office, Recreation
Heating
- Central, Electric
Cooling
- Central Air, Electric
Appliances
- Included: Double Oven, Dishwasher, Disposal, Smooth Cooktop, Trash Compactor
- Laundry: Washer Hookup, Electric Dryer Hookup
Features
- Ceiling Fan(s), Cathedral Ceiling(s), Dual Sinks, French Door(s)/Atrium Door(s), Fireplace, Jack and Jill Bath, Laminate Countertop, Bath in Primary Bedroom, Main Level Primary, Pull Down Attic Stairs, Shower Only, Solid Surface Counters, Skylights, Walk-In Closet(s), Breakfast Area
- Flooring: Carpet, Ceramic Tile, Laminate
- Doors: French Doors
- Basement: Daylight,Finished,Heated,Interior Entry,Walk-Out Access
- Has fireplace: Yes
- Fireplace features: Gas, Gas Log, Multiple, Option
Interior area
- Total structure area: 3,900
- Total interior livable area: 3,900 sqft
Property
Parking
- Total spaces: 2
- Parking features: Attached, Detached, Garage, Driveway, Garage Door Opener
- Attached garage spaces: 2
Features
- Levels: One and One Half
- Patio & porch: Deck, Patio
- Exterior features: Deck, Pool, Patio
- Pool features: In Ground
- Waterfront features: None
Lot
- Size: 17.71 Acres
- Features: Corner Lot, Gentle Sloping, Outside City Limits, Pasture, Subdivision, Sloped, Trees
Details
- Parcel number: 1720101022
- Horses can be raised: Yes
Construction
Type & style
- Home type: SingleFamily
- Architectural style: Contemporary
- Property subtype: Single Family Residence
Materials
- Wood Siding
- Foundation: Basement
- Roof: Architectural,Shingle
Condition
- Year built: 1976
Utilities & green energy
- Sewer: Septic Tank
- Water: Public
- Utilities for property: Electricity Available, Septic Available, Water Available
Community & HOA
Community
- Security: Security System Owned
- Subdivision: Country Place
HOA
- Has HOA: Yes
- Services included: Street Lights
- HOA fee: $500 annually
Location
- Region: Anderson
Financial & listing details
- Price per square foot: $282/sqft
- Tax assessed value: $663,720
- Date on market: 1/27/2026
- Listing agreement: Exclusive Right To Sell
Estimated market value
$1,042,200
$990,000 - $1.09M
$3,688/mo
Price history
Price history
| Date | Event | Price |
|---|---|---|
| 1/27/2026 | Price change | $1,099,000-15.5%$282/sqft |
Source: | ||
| 11/8/2025 | Listed for sale | $1,299,900$333/sqft |
Source: | ||
| 9/16/2025 | Pending sale | $1,299,900$333/sqft |
Source: | ||
| 5/12/2025 | Listed for sale | $1,299,900+4093.2%$333/sqft |
Source: | ||
| 11/29/2001 | Sold | $31,000$8/sqft |
Source: Public Record Report a problem | ||
Public tax history
Public tax history
| Year | Property taxes | Tax assessment |
|---|---|---|
| 2024 | -- | $13,090 |
| 2023 | $3,777 +2.4% | $13,090 |
| 2022 | $3,687 +10.1% | $13,090 +24.3% |
| 2021 | $3,348 | $10,530 |
| 2020 | -- | $10,530 |
| 2019 | -- | $10,530 |
| 2018 | -- | $10,530 |
| 2017 | $995 | $10,530 -3.7% |
| 2016 | -- | $10,940 |
| 2015 | -- | $10,940 |
| 2014 | -- | $10,940 |
| 2013 | -- | $10,940 -1% |
| 2012 | -- | $11,050 |
| 2011 | -- | $11,050 |
| 2010 | -- | $11,050 |
| 2009 | -- | $11,050 |
| 2008 | -- | $11,050 |
| 2007 | -- | $11,050 +47.7% |
| 2006 | -- | $7,480 |
| 2005 | -- | $7,480 +0.3% |
| 2004 | -- | $7,460 |
| 2003 | -- | $7,460 +19.4% |
| 2002 | -- | $6,250 |
| 2001 | -- | $6,250 |
| 2000 | -- | $6,250 |
Find assessor info on the county website
BuyAbility℠ payment
Est. payment
$5,964/mo
Principal & interest
$5437
Property taxes
$485
HOA Fees
$42
Climate risks
Neighborhood: 29621
Nearby schools
GreatSchools rating
- 9/10Midway Elementary School of Science and EngineerinGrades: PK-5Distance: 0.9 mi
- 5/10Glenview MiddleGrades: 6-8Distance: 1.9 mi
- 8/10T. L. Hanna High SchoolGrades: 9-12Distance: 1 mi
Schools provided by the listing agent
- Elementary: Midway Elem
- Middle: Glenview Middle
- High: Tl Hanna High
Source: WUMLS. This data may not be complete. We recommend contacting the local school district to confirm school assignments for this home.
