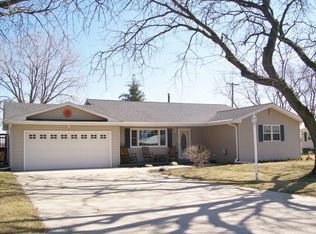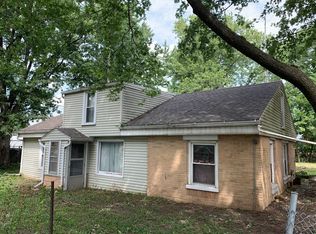Great edge of town, all brick, 4 bedroom ranch. Completely remodeled interior 2020. Kitchen has new custom built cabinets, counter top, tiled back splash and stainless steel stove, fridge, microwave, and dishwasher. Freshly painted interior. New wood type flooring in living room, dining room, and kitchen. New carpet in hallway, bedrooms, and basement. Remodeled full and half bath on main floor with remodeled full bath in basement. Finished basement has family room, wet bar room, theater room, and laundry room. Spacious 13x22 three season porch. Heated garage. Large corner lot on just over 1 acre.
This property is off market, which means it's not currently listed for sale or rent on Zillow. This may be different from what's available on other websites or public sources.


