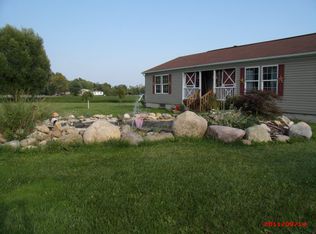SO MANY NEW UPDATES AND SO MUCH VALUE IN THIS CONVENIENTLY LOCATED PEACEFUL COUNTRY SETTING / MUST SEE!!! Meticulously maintained ranch home with comfortable open concept floor plan. Gleaming hardwood floors, gentle spiral staircase. Wonderful 3 season room with new gas fireplace. Large master bedroom includes generous walk in closet and half bath. Impressive stamped concrete patio features a brand new state of the art hot tub. New hot water heater; newer appliances, furnace, and central ac unit. 1+ acre. Plenty of paved parking including space for an RV or camper. Spacious outbuilding with electricity. Brand new vinyl siding, roof, and seamless gutters, 2 bay attached garage with openers and front and rear entry doors. Full dry insulated walkout basement ready to finish to your liking.
This property is off market, which means it's not currently listed for sale or rent on Zillow. This may be different from what's available on other websites or public sources.
