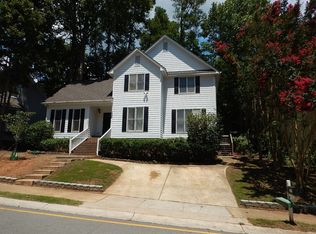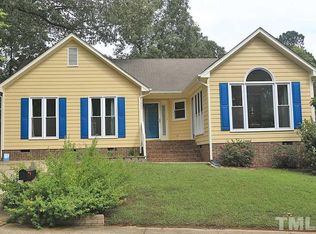4 bedroom, 3 full baths, 2 master bedrooms, and 1 large bonus room! New roof (Oct 2017)! Close to NCSU, downtown Raleigh, Cary, and convenient access to I-40. Corian solid surface counter-tops and custom cabinets in the kitchen. Skylights upstairs. Corner cul-de-sac lot. Parking for 4 cars. Great investment property! Lease-to-own available.
This property is off market, which means it's not currently listed for sale or rent on Zillow. This may be different from what's available on other websites or public sources.

