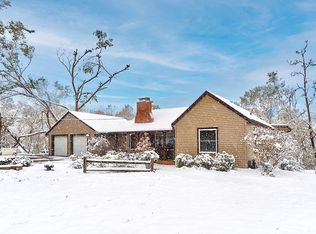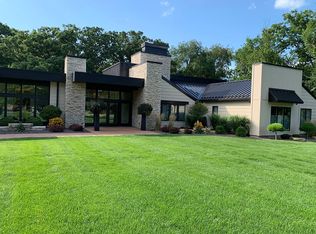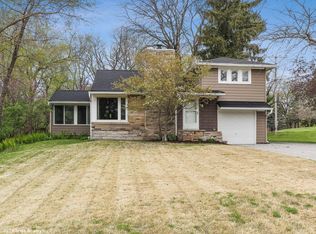Sold for $470,000
$470,000
2916 Indian Hill Rd, Cedar Rapids, IA 52403
5beds
3,910sqft
Single Family Residence
Built in 2004
1.23 Acres Lot
$481,700 Zestimate®
$120/sqft
$3,517 Estimated rent
Home value
$481,700
$443,000 - $525,000
$3,517/mo
Zestimate® history
Loading...
Owner options
Explore your selling options
What's special
Now priced over $50,000 below assessed value for immediate sale! Embark on a tour and revel in the splendor of this custom-designed residence by Leo Clement Peiffer, constructed in 2004 and spanning over 3900 square feet. Offering breathtaking panoramic views and unparalleled privacy, this home features five bedrooms, 2.5 baths, and a spacious gourmet kitchen with a huge breakfast bar, granite countertops, and soaring ceilings. The expansive living and dining areas boast exquisite Eucalyptus flooring, adding a touch of beauty and elegance to the space. Ideal for those who appreciate luxurious living, the property sits on a 1.23-acre wooded lot, providing tranquility with nature visible from every window. Experience the serenity of every season without the need for window coverings, and unwind on one of the many porches, including multiple screened/3 season’s rooms. Located in a quiet, yet convenient location, this home offers a perfect escape from the hustle and bustle of city life . Boasting two large living rooms and a unique 22ft x 21ft billiard room or man cave, you'll find it hard to leave the comforts of this abode. Numerous upgrades include new flooring on the main level (tile, carpet, and hardwood), high-end fixtures and finishes, and stone countertops in the kitchen and full baths, not to mention extensive exterior landscaping and fire pit area. Additional garage plans if desired are available.
Zillow last checked: 8 hours ago
Listing updated: August 02, 2024 at 09:44am
Listed by:
Curtis Cleveland 319-360-0708,
Realty87
Bought with:
Jenna Burt-Top Tier Home Team
Keller Williams Legacy Group
Source: CRAAR, CDRMLS,MLS#: 2400512 Originating MLS: Cedar Rapids Area Association Of Realtors
Originating MLS: Cedar Rapids Area Association Of Realtors
Facts & features
Interior
Bedrooms & bathrooms
- Bedrooms: 5
- Bathrooms: 3
- Full bathrooms: 2
- 1/2 bathrooms: 1
Other
- Level: First
Heating
- See Remarks, Forced Air, Gas
Cooling
- See Remarks, Central Air
Appliances
- Included: Dryer, Dishwasher, Disposal, Gas Water Heater, Range, Refrigerator, See Remarks, Washer
Features
- Breakfast Bar, Dining Area, Separate/Formal Dining Room, Eat-in Kitchen, Kitchen/Dining Combo, Bath in Primary Bedroom, Main Level Primary, Vaulted Ceiling(s)
- Basement: Full,Concrete
- Has fireplace: Yes
- Fireplace features: Insert, Great Room, Living Room, Wood Burning
Interior area
- Total interior livable area: 3,910 sqft
- Finished area above ground: 1,699
- Finished area below ground: 2,211
Property
Parking
- Total spaces: 2
- Parking features: Attached, Garage, Garage Door Opener
- Attached garage spaces: 2
Features
- Patio & porch: Deck, Patio
Lot
- Size: 1.23 Acres
- Dimensions: 1.23 acre
- Features: Rolling Slope, Wooded
- Topography: Hill
Details
- Parcel number: 141237900900000
Construction
Type & style
- Home type: SingleFamily
- Architectural style: Contemporary,Ranch
- Property subtype: Single Family Residence
Materials
- Frame, Wood Siding
- Foundation: Poured
Condition
- New construction: No
- Year built: 2004
Details
- Builder name: Leo Pfeiffer
Utilities & green energy
- Sewer: Septic Tank
- Water: Public
- Utilities for property: Cable Connected
Community & neighborhood
Location
- Region: Cedar Rapids
HOA & financial
HOA
- Has HOA: No
Other
Other facts
- Listing terms: Cash,Conventional
Price history
| Date | Event | Price |
|---|---|---|
| 7/31/2024 | Sold | $470,000-2.1%$120/sqft |
Source: | ||
| 5/4/2024 | Pending sale | $480,000$123/sqft |
Source: | ||
| 2/23/2024 | Price change | $480,000-3%$123/sqft |
Source: | ||
| 1/24/2024 | Listed for sale | $495,000+35.6%$127/sqft |
Source: | ||
| 11/13/2018 | Sold | $365,000-2.7%$93/sqft |
Source: | ||
Public tax history
| Year | Property taxes | Tax assessment |
|---|---|---|
| 2024 | $6,050 +18.4% | $534,200 |
| 2023 | $5,110 +1.2% | $534,200 +42.3% |
| 2022 | $5,048 -4.6% | $375,400 |
Find assessor info on the county website
Neighborhood: 52403
Nearby schools
GreatSchools rating
- 5/10Arthur Elementary SchoolGrades: K-5Distance: 1.4 mi
- 2/10Franklin Middle SchoolGrades: 6-8Distance: 1.7 mi
- 3/10George Washington High SchoolGrades: 9-12Distance: 1.2 mi
Schools provided by the listing agent
- Elementary: Trailside
- Middle: Franklin
- High: Washington
Source: CRAAR, CDRMLS. This data may not be complete. We recommend contacting the local school district to confirm school assignments for this home.
Get pre-qualified for a loan
At Zillow Home Loans, we can pre-qualify you in as little as 5 minutes with no impact to your credit score.An equal housing lender. NMLS #10287.
Sell for more on Zillow
Get a Zillow Showcase℠ listing at no additional cost and you could sell for .
$481,700
2% more+$9,634
With Zillow Showcase(estimated)$491,334


