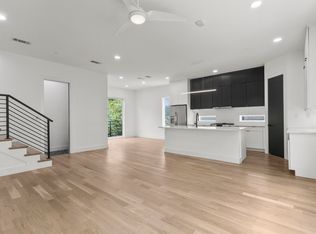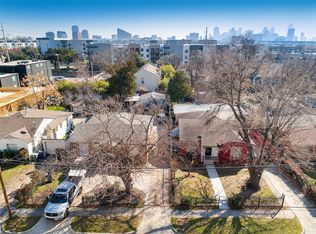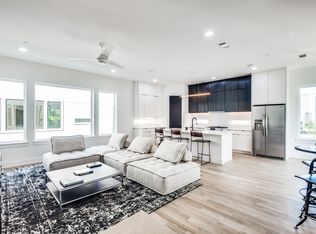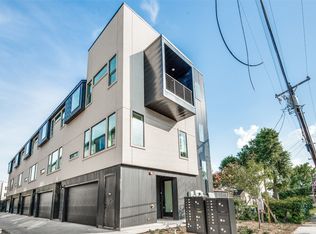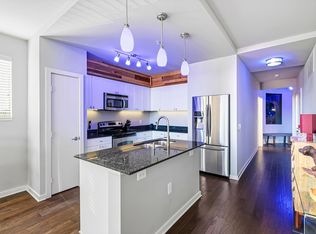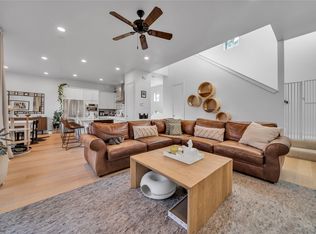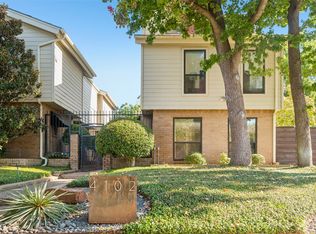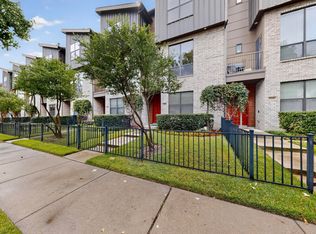Located in the vibrant heart of Dallas’ Design and Medical Districts, this sleek and stylish modern townhome offers the ultimate in contemporary urban living. Boasting an open-concept layout filled with natural light, the living, dining, and kitchen areas flow effortlessly—perfect for both everyday comfort and entertaining. Step outside to your private fenced backyard or ascend to the rooftop deck, ideal for relaxing, hosting guests, or enjoying city views.
Upstairs, generously sized bedrooms with large windows create a bright and airy ambiance. The luxurious primary suite features a spa-like ensuite bathroom with dual vanities, a soaking tub, and a frameless glass shower—your personal sanctuary at the end of the day. Perfectly positioned near top medical centers, Oak Lawn, boutiques, and Dallas’ best dining and nightlife, this townhome combines upscale living with unmatched convenience. Don’t miss the opportunity to live in one of the city’s most desirable neighborhoods.
For sale
Price cut: $500 (11/17)
$484,500
2916 Hawthorne Ave #101, Dallas, TX 75219
2beds
1,763sqft
Est.:
Condominium
Built in 2021
-- sqft lot
$469,900 Zestimate®
$275/sqft
$338/mo HOA
What's special
Rooftop deckLarge windowsNatural lightSoaking tubSpa-like ensuite bathroomGenerously sized bedroomsDual vanities
- 58 days |
- 271 |
- 26 |
Zillow last checked: 8 hours ago
Listing updated: November 17, 2025 at 09:42am
Listed by:
Kynnzie South 0707083 806-787-1250,
Real Broker, LLC 855-450-0442
Source: NTREIS,MLS#: 21087159
Tour with a local agent
Facts & features
Interior
Bedrooms & bathrooms
- Bedrooms: 2
- Bathrooms: 3
- Full bathrooms: 2
- 1/2 bathrooms: 1
Primary bedroom
- Features: Closet Cabinetry, Dual Sinks, Garden Tub/Roman Tub, Separate Shower
- Level: Third
- Dimensions: 10 x 12
Living room
- Level: Second
- Dimensions: 20 x 16
Appliances
- Included: Built-In Gas Range, Built-In Refrigerator, Dishwasher, Disposal, Gas Oven, Ice Maker, Microwave, Wine Cooler
Features
- Decorative/Designer Lighting Fixtures, Double Vanity, Kitchen Island, Multiple Staircases, Open Floorplan, Pantry, Cable TV, Walk-In Closet(s)
- Has basement: No
- Has fireplace: No
Interior area
- Total interior livable area: 1,763 sqft
Video & virtual tour
Property
Parking
- Total spaces: 2
- Parking features: Door-Single, Electric Gate, Enclosed, Garage, Garage Door Opener
- Attached garage spaces: 2
Features
- Levels: Three Or More
- Stories: 3
- Patio & porch: Balcony
- Exterior features: Balcony
- Pool features: None
- Fencing: Back Yard,Fenced,High Fence
Lot
- Size: 8,058.6 Square Feet
Details
- Parcel number: 00000211039000000
Construction
Type & style
- Home type: Condo
- Architectural style: Contemporary/Modern
- Property subtype: Condominium
- Attached to another structure: Yes
Condition
- Year built: 2021
Utilities & green energy
- Sewer: Public Sewer
- Water: Public
- Utilities for property: Sewer Available, Water Available, Cable Available
Community & HOA
Community
- Security: Security Gate
- Subdivision: W H Mcgraw
HOA
- Has HOA: Yes
- Services included: Association Management, Maintenance Grounds
- HOA fee: $338 monthly
- HOA name: Goodwin & Company
- HOA phone: 855-289-6007
Location
- Region: Dallas
Financial & listing details
- Price per square foot: $275/sqft
- Tax assessed value: $508,660
- Annual tax amount: $11,369
- Date on market: 10/15/2025
- Cumulative days on market: 238 days
Estimated market value
$469,900
$446,000 - $493,000
$3,162/mo
Price history
Price history
| Date | Event | Price |
|---|---|---|
| 11/17/2025 | Price change | $484,500-0.1%$275/sqft |
Source: NTREIS #21087159 Report a problem | ||
| 11/9/2025 | Price change | $485,000-1%$275/sqft |
Source: NTREIS #21087159 Report a problem | ||
| 10/15/2025 | Listed for sale | $490,000+0.4%$278/sqft |
Source: NTREIS #21087159 Report a problem | ||
| 10/14/2025 | Listing removed | $488,000$277/sqft |
Source: NTREIS #20907792 Report a problem | ||
| 10/9/2025 | Price change | $488,000-0.2%$277/sqft |
Source: NTREIS #20907792 Report a problem | ||
Public tax history
Public tax history
| Year | Property taxes | Tax assessment |
|---|---|---|
| 2024 | $11,369 | $508,660 |
Find assessor info on the county website
BuyAbility℠ payment
Est. payment
$3,488/mo
Principal & interest
$2354
Property taxes
$626
Other costs
$508
Climate risks
Neighborhood: 75219
Nearby schools
GreatSchools rating
- 6/10Maple Lawn Elementary SchoolGrades: PK-5Distance: 0.9 mi
- 3/10Thomas J Rusk Middle SchoolGrades: 6-8Distance: 1.1 mi
- 4/10North Dallas High SchoolGrades: 9-12Distance: 1.5 mi
Schools provided by the listing agent
- Elementary: Esperanza Medrano
- Middle: Rusk
- High: North Dallas
- District: Dallas ISD
Source: NTREIS. This data may not be complete. We recommend contacting the local school district to confirm school assignments for this home.
- Loading
- Loading
