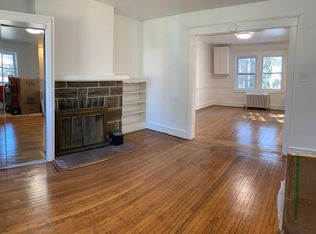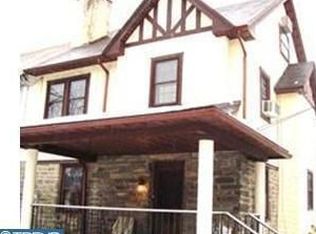Great Space. Great value. Great beauty, and so convenient--all in one lovely home. Rare, oversized, four bedroom, 2.5 bath, Tudor twin in destination Ardmore, and The award-winning Haverford School District. Not just lots of house for the money: An . . . ABUNDANCE . . . of gorgeous, move-in-ready, sun-drenched home, with so many high-end features. A classic beauty, right in the heart of everything. Bring your client through the welcoming, traditional, front porch and watch what happens next. They might just sing your praises for getting them into this true Main Line gem. Someone is going to do very well on this one. Perhaps you? Its many charms include: New central air; New professionally installed, hardwood floors throughout; A seamless, open, first-floor layout that moves graciously from that classic front porch through stylish living, dining, and eat-in kitchen spaces, with~European tile floor. Before heading upstairs, don't overlook the pretty powder room, tucked conveniently and discreetly off of a two-step landing. Upstairs find FOUR spacious bedrooms, two with walk-in closets, and two updated bathrooms with jetted tub and roomy glass stall shower. Again, there is sunlight everywhere! Before leaving, take note of the ample parking with an easy turn-around driveway. Or take a walk to the multiple parks, stores, train lines, and neighborhoods, including Merwood Park, Ardmore Manor and the spectacular Haverford College nature trail and pond. And don't skip the large dry basement, with high-enough ceilings for easy conversion and existing worshop. This is a find! Lovely, ready to enjoy, and priced to sell. Don't wait, see it for yourself
This property is off market, which means it's not currently listed for sale or rent on Zillow. This may be different from what's available on other websites or public sources.


