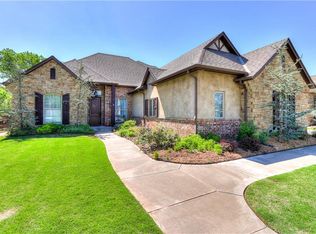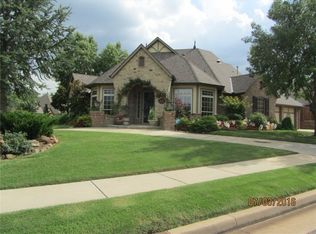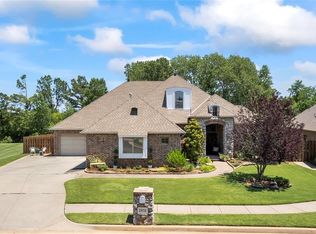Designer's Dream Home! Gorgeous Custom Window Treatments Throughout. New Carpet, Paint & Landscaping. In Addition to 4 Beds/3.5 Bath the Home Also Features a Spacious Study Formal Dining & Bonus Room. The Study is Adorned With Wood Beams, Plantation Shutters & French Doors Just off the Entry of the Home. Handscraped Hardwood Floors in Dining & Living Room. Crown Molding, Arched Doorways & High Vaulted Ceilings are Some of the Extra Touches in the Home. Gorgeous Stone Fireplace in Living & Inset Area for TV/Entertainment Center. Kitchen Has Granite Counters, Pantry, Breakfast Bar, Stainless Appliances, Separate Dining Area & Open to Living Area. Master Suite is Very Spacious With 2 Closets, Double Vanities, Jacuzzi Tub & Separate Shower. Upstairs Bonus Room Sits in the Middle of 3 Beds/2 Baths. It's a Perfectly Positioned Layout! Exterior Backs to Green Belt With Wrought Iron Fence, Pergola, Ceiling Fan & Perfect Area to Entertain, Relax & Enjoy! It's a MUST SEE!
This property is off market, which means it's not currently listed for sale or rent on Zillow. This may be different from what's available on other websites or public sources.



