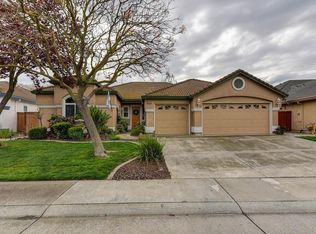Stunning 4 bdrm single story home in Lakeside. This exquisite home is upgraded to include, Dacor and Miele appliances, new porcelain and marble flooring, glass tile backsplash, ceiling fans, upgraded exter. & inter. lighting. Large Master. Master bath has double sinks, frameless shower and separate large tub. Master closet custom w/ organizer. The home is wired for a home entertainment system. Spacious garage cabinets, crown molding throughout. Beautiful patio cover and lrg. paver patio. Award Winning Schools. This home shows like a model! Come to the open house this weekend only! Run don't walk! This home will be gone fast. This is the only single story 4 bedroom home that is not located in a retirement community!
This property is off market, which means it's not currently listed for sale or rent on Zillow. This may be different from what's available on other websites or public sources.
