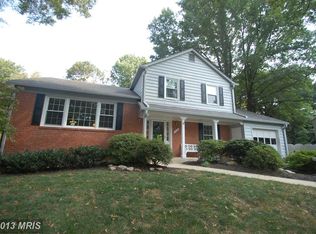Sold for $715,000
$715,000
2916 Gold Mine Rd, Brookeville, MD 20833
4beds
2,470sqft
Single Family Residence
Built in 1975
0.34 Acres Lot
$738,500 Zestimate®
$289/sqft
$3,684 Estimated rent
Home value
$738,500
$702,000 - $775,000
$3,684/mo
Zestimate® history
Loading...
Owner options
Explore your selling options
What's special
Welcome home to this absolutely stunning home featuring over 2900 square feet on a third of an acre. Boasting 5 finished levels, this house is situated just minutes from downtown Olney with all its shopping, restaurants and commuter perks. After parking in the oversized driveway with side entrance 2 car garage, enter the light, bright main level with a large living room, eat-in kitchen, and dining area. The updated kitchen is a chef's paradise with double wall oven, gas range, SS appliances, granite counters and tons of pantry, cabinet and counter space. Down the first set of stairs is the large family room with a grand, stone fireplace as the main focal point. You will also find the first of three recently updated full bathrooms and the laundry room. The fully finished basement features an oversized rec room as well as the utility room and a separate storage room. The primary suite is on the first upper level and includes an oversized bedroom, two walk-in closets and a beautifully updated en-suite bathroom with double vanity and walk in shower. The upper level includes 3 large bedrooms and another updated bathroom. With updates galore, including paint, carpet, HVAC (2022) and roof (2017), this home has been lovingly maintained and is in move-in ready condition. Be sure to check out the virtual tour for a full walk through and join us for an open house on 5/21/23.
Zillow last checked: 8 hours ago
Listing updated: June 16, 2023 at 09:54am
Listed by:
Ray Boss 301-221-2327,
RE/MAX Realty Group
Bought with:
Kevin Savercool, 0225272812
Long & Foster Real Estate, Inc.
Source: Bright MLS,MLS#: MDMC2093210
Facts & features
Interior
Bedrooms & bathrooms
- Bedrooms: 4
- Bathrooms: 3
- Full bathrooms: 3
Basement
- Area: 1176
Heating
- Central, Natural Gas
Cooling
- Central Air, Ceiling Fan(s), Programmable Thermostat, Electric
Appliances
- Included: Microwave, Built-In Range, Dryer, Disposal, Dishwasher, Exhaust Fan, Freezer, Double Oven, Refrigerator, Stainless Steel Appliance(s), Washer, Water Heater, Gas Water Heater
- Laundry: Laundry Room
Features
- Attic, Ceiling Fan(s), Combination Kitchen/Dining, Family Room Off Kitchen, Open Floorplan, Kitchen - Gourmet, Kitchen - Table Space, Pantry, Primary Bath(s), Recessed Lighting, Bathroom - Tub Shower, Walk-In Closet(s)
- Flooring: Carpet
- Windows: Double Hung, Screens
- Basement: Finished,Interior Entry,Sump Pump
- Number of fireplaces: 1
- Fireplace features: Stone
Interior area
- Total structure area: 2,996
- Total interior livable area: 2,470 sqft
- Finished area above ground: 1,820
- Finished area below ground: 650
Property
Parking
- Total spaces: 8
- Parking features: Garage Faces Side, Garage Door Opener, Storage, Inside Entrance, Attached, Driveway
- Attached garage spaces: 2
- Uncovered spaces: 6
Accessibility
- Accessibility features: None
Features
- Levels: Multi/Split,Five
- Stories: 5
- Patio & porch: Patio, Porch
- Pool features: None
Lot
- Size: 0.34 Acres
- Features: Corner Lot/Unit
Details
- Additional structures: Above Grade, Below Grade
- Parcel number: 160800763193
- Zoning: R200
- Special conditions: Standard
Construction
Type & style
- Home type: SingleFamily
- Property subtype: Single Family Residence
Materials
- Frame, Brick Front, Vinyl Siding
- Foundation: Block
- Roof: Architectural Shingle
Condition
- Excellent
- New construction: No
- Year built: 1975
Utilities & green energy
- Sewer: Public Sewer
- Water: Public
Community & neighborhood
Location
- Region: Brookeville
- Subdivision: Brookeville Knolls
Other
Other facts
- Listing agreement: Exclusive Right To Sell
- Listing terms: Cash,Conventional,FHA,VA Loan
- Ownership: Fee Simple
Price history
| Date | Event | Price |
|---|---|---|
| 6/16/2023 | Sold | $715,000+10%$289/sqft |
Source: | ||
| 5/23/2023 | Pending sale | $650,000$263/sqft |
Source: | ||
| 5/19/2023 | Listed for sale | $650,000$263/sqft |
Source: | ||
Public tax history
| Year | Property taxes | Tax assessment |
|---|---|---|
| 2025 | $6,403 +4.2% | $563,500 +5.6% |
| 2024 | $6,145 +5.8% | $533,833 +5.9% |
| 2023 | $5,809 +10.9% | $504,167 +6.3% |
Find assessor info on the county website
Neighborhood: 20833
Nearby schools
GreatSchools rating
- 8/10Greenwood Elementary SchoolGrades: PK-5Distance: 0.5 mi
- 9/10Rosa M. Parks Middle SchoolGrades: 6-8Distance: 1.1 mi
- 6/10Sherwood High SchoolGrades: 9-12Distance: 2.8 mi
Schools provided by the listing agent
- District: Montgomery County Public Schools
Source: Bright MLS. This data may not be complete. We recommend contacting the local school district to confirm school assignments for this home.

Get pre-qualified for a loan
At Zillow Home Loans, we can pre-qualify you in as little as 5 minutes with no impact to your credit score.An equal housing lender. NMLS #10287.
