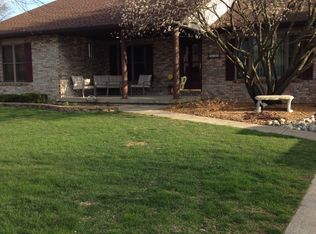Wonderful family home on cul-de-sac. Privacy fenced yard w/basketball court. Move right in! Freshly painted, updated wood flooring, bathrooms, appliances, light fixtures, garage doors, siding, 6" gutters & gutter guards, & some new Pella windows. Master suite has huge walk-in closet, master bath w/Jacuzzi, shower & antique vanity, finished basement - rec room & office/work-out room, Pella windows, crown molding. Seller will remove b-ball pole if a buyer requests.
This property is off market, which means it's not currently listed for sale or rent on Zillow. This may be different from what's available on other websites or public sources.

