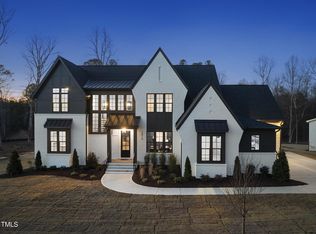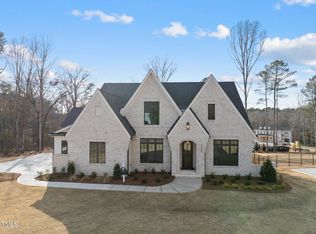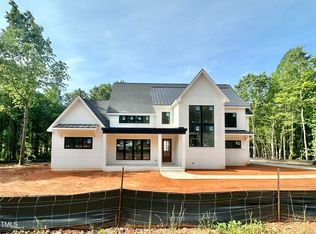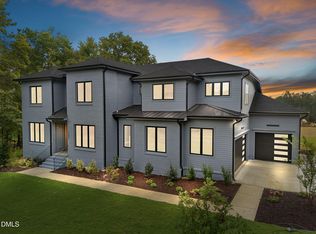Sold for $1,595,000
$1,595,000
2916 Frances Marie Ln, Raleigh, NC 27603
5beds
4,213sqft
Single Family Residence, Residential
Built in 2025
0.9 Acres Lot
$1,578,300 Zestimate®
$379/sqft
$4,831 Estimated rent
Home value
$1,578,300
$1.50M - $1.66M
$4,831/mo
Zestimate® history
Loading...
Owner options
Explore your selling options
What's special
Custom Built by Award Winning Bluestone Builders. Nestled on a Pool Accommodating Lot in a Serene Pond Community. Offering a Main Level Primary, Guest Suite/Study and 3 Car Garage. Just minutes to Historic Yates Mill County Park, Pullen Park, NC Farmer's Market & Local Downtown Museums. Upgraded Trim, Lighting & Vaulted Ceilings Throughout. Gourmet Kitchen: features Ceiling Height Custom Painted Cabinetry with Satin Bronze Hardware, Large Quartz Island with White Workstation Sink and Barstool Seating, Designer Pendant Lights, Riviera White Tile Backsplash, Gourmet Appliances Incl 36'' Dual Fuel Range & Wall Oven & Hidden Scullery with Prep Sink & 2nd Dishwasher. Opens to the Vaulted Dining Area Flooded with Natural Light. Primary Suite: with Hardwoods & Luxurious Primary Bath with Dual Vanity with Quartz Top, Zero Entry Tiled Shower with Bench, Freestanding Tub and Huge Walk in Closet with Direct Laundry Access. Family Room: Gas Log Fireplace with Tile Surround and Flanking Built ins and Large Slider Doors to the Screened Porch with Outdoor Fireplace. Upstairs offers 3 En Suite Bedrooms and Vaulted Gameroom with Beverarge Center. County Taxes Only!
Zillow last checked: 8 hours ago
Listing updated: October 28, 2025 at 12:53am
Listed by:
Jim Allen 919-645-2114,
Coldwell Banker HPW
Bought with:
Gretchen Coley, 209948
Compass -- Raleigh
Source: Doorify MLS,MLS#: 10083653
Facts & features
Interior
Bedrooms & bathrooms
- Bedrooms: 5
- Bathrooms: 6
- Full bathrooms: 5
- 1/2 bathrooms: 1
Heating
- Central, Forced Air, Natural Gas
Cooling
- Central Air
Appliances
- Included: Convection Oven, Dishwasher, Gas Range, Microwave, Plumbed For Ice Maker, Range Hood, Tankless Water Heater, Oven
- Laundry: Electric Dryer Hookup, Inside, Laundry Room, Main Level, Washer Hookup
Features
- Bathtub/Shower Combination, Bookcases, Breakfast Bar, Ceiling Fan(s), Double Vanity, Eat-in Kitchen, Entrance Foyer, High Ceilings, In-Law Floorplan, Kitchen Island, Open Floorplan, Pantry, Master Downstairs, Quartz Counters, Recessed Lighting, Separate Shower, Smooth Ceilings, Soaking Tub, Vaulted Ceiling(s), Walk-In Closet(s), Walk-In Shower, Water Closet
- Flooring: Carpet, Hardwood, Tile
- Doors: Sliding Doors
- Number of fireplaces: 2
- Fireplace features: Family Room, Gas Log, Outside, Ventless
- Common walls with other units/homes: No Common Walls
Interior area
- Total structure area: 4,213
- Total interior livable area: 4,213 sqft
- Finished area above ground: 4,213
- Finished area below ground: 0
Property
Parking
- Total spaces: 3
- Parking features: Attached, Concrete, Driveway, Garage, Garage Door Opener, Garage Faces Front, Garage Faces Side
- Attached garage spaces: 3
Features
- Levels: Two
- Stories: 2
- Patio & porch: Front Porch, Porch, Rear Porch, Screened
- Exterior features: Rain Gutters
- Pool features: None
- Spa features: None
- Fencing: None
- Has view: Yes
Lot
- Size: 0.90 Acres
- Features: Back Yard, Cul-De-Sac, Landscaped
Details
- Additional structures: None
- Parcel number: 0791104983
- Zoning: R40-W
- Special conditions: Standard
Construction
Type & style
- Home type: SingleFamily
- Architectural style: Transitional
- Property subtype: Single Family Residence, Residential
Materials
- Brick, Fiber Cement
- Foundation: Brick/Mortar
- Roof: Shingle, Metal
Condition
- New construction: Yes
- Year built: 2025
- Major remodel year: 2025
Details
- Builder name: Bluestone Builders LLC
Utilities & green energy
- Sewer: Septic Tank
- Water: Public
- Utilities for property: Natural Gas Available, Natural Gas Connected, Water Connected
Green energy
- Energy efficient items: Thermostat
Community & neighborhood
Community
- Community features: Street Lights
Location
- Region: Raleigh
- Subdivision: Sanctuary at Lake Wheeler
HOA & financial
HOA
- Has HOA: Yes
- HOA fee: $1,475 annually
- Amenities included: Pond Year Round
- Services included: Insurance, Maintenance Grounds, Storm Water Maintenance
Other
Other facts
- Road surface type: Asphalt
Price history
| Date | Event | Price |
|---|---|---|
| 9/19/2025 | Sold | $1,595,000$379/sqft |
Source: | ||
| 4/4/2025 | Pending sale | $1,595,000-0.3%$379/sqft |
Source: | ||
| 3/20/2025 | Listed for sale | $1,600,000$380/sqft |
Source: | ||
Public tax history
| Year | Property taxes | Tax assessment |
|---|---|---|
| 2025 | $1,959 +14.7% | $306,300 +11.4% |
| 2024 | $1,708 | $275,000 |
Find assessor info on the county website
Neighborhood: 27603
Nearby schools
GreatSchools rating
- 7/10Yates Mill ElementaryGrades: PK-5Distance: 3.1 mi
- 7/10Dillard Drive MiddleGrades: 6-8Distance: 3.8 mi
- 8/10Athens Drive HighGrades: 9-12Distance: 4.5 mi
Schools provided by the listing agent
- Elementary: Wake - Yates Mill
- Middle: Wake - Dillard
- High: Wake - Athens Dr
Source: Doorify MLS. This data may not be complete. We recommend contacting the local school district to confirm school assignments for this home.
Get a cash offer in 3 minutes
Find out how much your home could sell for in as little as 3 minutes with a no-obligation cash offer.
Estimated market value$1,578,300
Get a cash offer in 3 minutes
Find out how much your home could sell for in as little as 3 minutes with a no-obligation cash offer.
Estimated market value
$1,578,300



