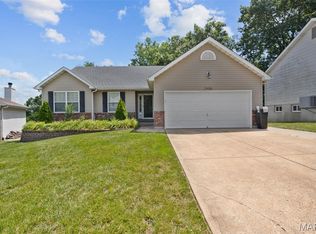You will love the space in this 3 bedroom 2 bath brick front ranch. The charming covered front porch welcomes you into the wide open floor plan with vaulted ceilings stretching above the main living spaces of the great room, living room, kitchen and breakfast room. You will love the recently updated kitchen with 42 inch cabinets, center island with breakfast bar, a appliances, plant shelves and pantry. The breakfast area has a bay set atrium that walks out to the low maintenance vinyl deck and fenced back yard. The master is a nice size and is vaulted with a plant shelf, a sunny bay window, his & her closets and a luxurious private bath with double sinks, walk-in shower, & corner tub. Other features include a 2 car garage, main floor laundry, full basement and a newly updated ac in 2017. (Kitchen pictures coming soon!)
This property is off market, which means it's not currently listed for sale or rent on Zillow. This may be different from what's available on other websites or public sources.
