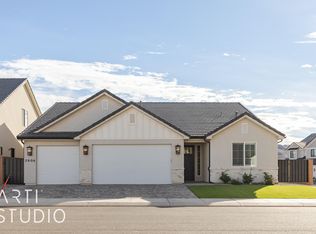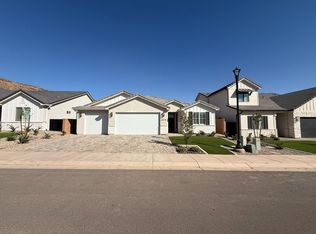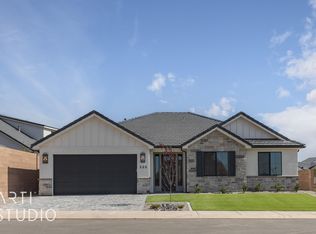Sold on 03/28/25
Price Unknown
2916 E Rill Dr, Washington, UT 84780
5beds
4baths
3,517sqft
Single Family Residence
Built in 2023
3,049.2 Square Feet Lot
$717,900 Zestimate®
$--/sqft
$4,159 Estimated rent
Home value
$717,900
$653,000 - $790,000
$4,159/mo
Zestimate® history
Loading...
Owner options
Explore your selling options
What's special
Discover this stunning custom home in the desirable Red Mesa subdivision! Fully landscaped with block walls, iron gates, and artificial turf helping you enjoy a pristine lawn year-round. The spacious layout features five bedrooms, four bathrooms, an office and a large second family room upstairs. The elegant kitchen and great room are perfect for entertaining, boasting hardwood floors, built-in cabinets around the fireplace, quartz countertops, a GE Cafe appliance package, a butler's pantry, and a generous kitchen island. The master suite offers a luxurious bathroom featuring a large walk in shower, freestanding tub, and ample closet space. Additional features include high end window coverings including plantation shutters and motorized window coverings in the great room, master, and upstairs living room. stunning finish carpentry and accent walls, spacious laundry room, and 10 foot ceilings on the main floor, 9' ceilings upstairs and 2 storage rooms upstairs.
Zillow last checked: 8 hours ago
Listing updated: March 28, 2025 at 02:37pm
Listed by:
RAY COX 435-467-7653,
ERA BROKERS CONSOLIDATED SG
Bought with:
AMY T STUCKI, #5990744-PB
DNA REAL ESTATE BROKERS
Source: WCBR,MLS#: 24-256179
Facts & features
Interior
Bedrooms & bathrooms
- Bedrooms: 5
- Bathrooms: 4
Primary bedroom
- Level: Main
Bedroom 2
- Level: Main
Bedroom 3
- Level: Second
Bedroom 4
- Level: Second
Bedroom 5
- Level: Second
Bathroom
- Level: Main
Bathroom
- Level: Main
Bathroom
- Level: Second
Bathroom
- Level: Second
Dining room
- Level: Main
Family room
- Level: Main
Family room
- Level: Second
Kitchen
- Level: Main
Laundry
- Level: Main
Storage room
- Level: Second
Heating
- Heat Pump
Cooling
- Central Air
Features
- Number of fireplaces: 1
Interior area
- Total structure area: 3,517
- Total interior livable area: 3,517 sqft
- Finished area above ground: 1,998
Property
Parking
- Total spaces: 3
- Parking features: Attached, Garage Door Opener
- Attached garage spaces: 3
Features
- Stories: 2
Lot
- Size: 3,049 sqft
- Features: Curbs & Gutters, Level
Details
- Parcel number: WRMSV264
- Zoning description: Residential
Construction
Type & style
- Home type: SingleFamily
- Property subtype: Single Family Residence
Materials
- Masonite, Rock, Stucco
- Foundation: Slab
- Roof: Tile
Condition
- Built & Standing
- Year built: 2023
Utilities & green energy
- Water: Culinary
- Utilities for property: Dixie Power, Electricity Connected
Community & neighborhood
Community
- Community features: Sidewalks
Location
- Region: Washington
- Subdivision: RED MESA AT SUNRISE VALLEY
HOA & financial
HOA
- Has HOA: Yes
- HOA fee: $35 monthly
- Services included: See Remarks
Other
Other facts
- Listing terms: FHA,Conventional,Cash,1031 Exchange
- Road surface type: Paved
Price history
| Date | Event | Price |
|---|---|---|
| 3/28/2025 | Sold | -- |
Source: WCBR #24-256179 Report a problem | ||
| 2/27/2025 | Pending sale | $749,900$213/sqft |
Source: WCBR #24-256179 Report a problem | ||
| 2/24/2025 | Listed for sale | $749,900$213/sqft |
Source: WCBR #24-256179 Report a problem | ||
| 2/18/2025 | Pending sale | $749,900$213/sqft |
Source: WCBR #24-256179 Report a problem | ||
| 1/29/2025 | Price change | $749,900-3.2%$213/sqft |
Source: WCBR #24-256179 Report a problem | ||
Public tax history
| Year | Property taxes | Tax assessment |
|---|---|---|
| 2024 | $2,522 +250.5% | $372,075 +244.5% |
| 2023 | $720 | $108,000 |
Find assessor info on the county website
Neighborhood: 84780
Nearby schools
GreatSchools rating
- 7/10Horizon SchoolGrades: PK-5Distance: 2.1 mi
- 7/10Pine View Middle SchoolGrades: 8-9Distance: 4.3 mi
- 6/10Pine View High SchoolGrades: 10-12Distance: 3.6 mi
Schools provided by the listing agent
- Elementary: Horizon Elementary
- Middle: Pine View Middle
- High: Pine View High
Source: WCBR. This data may not be complete. We recommend contacting the local school district to confirm school assignments for this home.
Sell for more on Zillow
Get a free Zillow Showcase℠ listing and you could sell for .
$717,900
2% more+ $14,358
With Zillow Showcase(estimated)
$732,258

