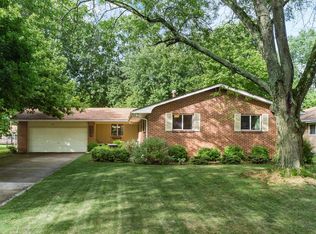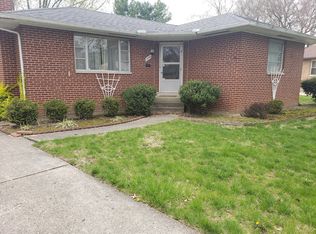Wonderful three bedroom ranch home in a quiet neighborhood is ready for new owners! With a great location just minutes to Bexley and down town Columbus this open floor plan with refinished hard wood floors and fireplace is a very flexible space. Updated kitchen and bathrooms are ready for to be enjoyed. This large lot is fenced and tree lined to give you a semi private back yard to enjoy. Partial basement and large two car garage give you lots of storage oppertunities. Other improvements include newer roof and furnace. Schedule your showing today before this home is SOLD!
This property is off market, which means it's not currently listed for sale or rent on Zillow. This may be different from what's available on other websites or public sources.

