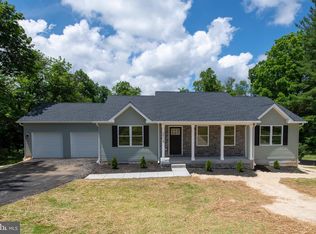Looking for a fixer-upper or a flip? Charming Cape Cod needs TLC. Covered deck overlooks large beautiful backyard and wooded area. Lovely and spacious front porch. Large detached garage and shed. Dual Zoned Air. Full basement with tons of storage. Cozy family room with wood burning stove. Woods floors on main level. Priced to sell and ready for your finishing touches!
This property is off market, which means it's not currently listed for sale or rent on Zillow. This may be different from what's available on other websites or public sources.

