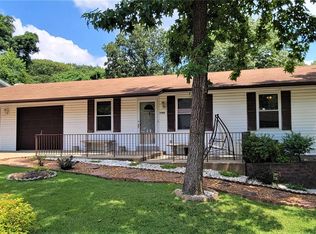This home was custom built for entertaining, from the built in swimming pool with a bath house to the all season room with a bar. But it doesn't stop there. The fully finished basement contains another bar, with a open wood burning stove and a huge rec room. There are also kitchen cabinets in the laundry area and a bathroom. The home could be made into a 3 bedroom with little effort. Want a piece of history? The gates at the beginning of the estate like driveway were purchased from the August Busch family. The large living room hosts a fireplace and is open to the dining room and office. The custom kitchen has a built in trash compactor and dishwasher with cabinet type finishes. The master suite contains a full bath with his and her small closets plus a large walk-in closet. The all season room also has a open wood burning stove. All arranged in a park like setting with privacy, convenience and 4+ acres. Home needs a little updating but is priced accordingly. Brokered And Advertised By: Image Realty Listing Agent: Charlene Robinson
This property is off market, which means it's not currently listed for sale or rent on Zillow. This may be different from what's available on other websites or public sources.
