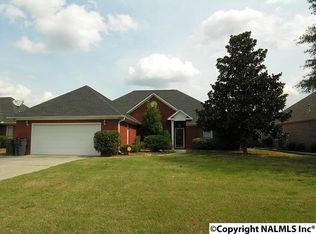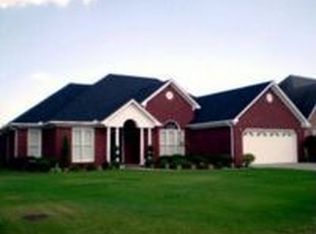Sold for $295,000
$295,000
2916 Ashville Dr SW, Decatur, AL 35603
4beds
2,046sqft
Single Family Residence
Built in 1996
10,286 Square Feet Lot
$309,600 Zestimate®
$144/sqft
$2,032 Estimated rent
Home value
$309,600
$294,000 - $325,000
$2,032/mo
Zestimate® history
Loading...
Owner options
Explore your selling options
What's special
Picture yourself in this exquisite resort backyard! Have your morning coffee on the back patio with a beautiful view. You found it in this wonderful 4 BR, 2 BA home. No carpet! Wood floors everywhere except wet areas, tile in kitchen, granite counters, large glamour master bath. Perfect location and close proximity to just about anything in Decatur. Don't let this one get away!
Zillow last checked: 8 hours ago
Listing updated: March 03, 2023 at 11:48am
Listed by:
Kelli Harwell 256-758-3944,
IPEX Realty, LLC,
Brandon Harwell 256-318-2158,
IPEX Realty, LLC
Bought with:
, 97356
North Alabama Realty Service
Source: ValleyMLS,MLS#: 1826801
Facts & features
Interior
Bedrooms & bathrooms
- Bedrooms: 4
- Bathrooms: 2
- Full bathrooms: 2
Primary bedroom
- Features: Wood Floor
- Level: First
- Area: 208
- Dimensions: 13 x 16
Bedroom 2
- Level: First
- Area: 169
- Dimensions: 13 x 13
Bedroom 3
- Level: First
- Area: 132
- Dimensions: 12 x 11
Bedroom 4
- Level: First
- Area: 132
- Dimensions: 12 x 11
Dining room
- Level: First
- Area: 156
- Dimensions: 12 x 13
Family room
- Features: Wood Floor
- Level: First
- Area: 352
- Dimensions: 16 x 22
Kitchen
- Features: Tile
- Level: First
- Area: 132
- Dimensions: 11 x 12
Heating
- Natural Gas
Cooling
- Central 1, Electric
Features
- Has basement: No
- Has fireplace: Yes
- Fireplace features: Gas Log
Interior area
- Total interior livable area: 2,046 sqft
Property
Lot
- Size: 10,286 sqft
- Dimensions: 74 x 139
Details
- Parcel number: 1301022000362.000
Construction
Type & style
- Home type: SingleFamily
- Architectural style: Traditional
- Property subtype: Single Family Residence
Materials
- Foundation: Slab
Condition
- New construction: No
- Year built: 1996
Utilities & green energy
- Sewer: Public Sewer
- Water: Public
Community & neighborhood
Location
- Region: Decatur
- Subdivision: Woodhurst
Other
Other facts
- Listing agreement: Agency
Price history
| Date | Event | Price |
|---|---|---|
| 3/3/2023 | Sold | $295,000-9.2%$144/sqft |
Source: | ||
| 2/14/2023 | Pending sale | $325,000$159/sqft |
Source: | ||
| 2/4/2023 | Contingent | $325,000$159/sqft |
Source: | ||
| 1/27/2023 | Listed for sale | $325,000$159/sqft |
Source: | ||
Public tax history
| Year | Property taxes | Tax assessment |
|---|---|---|
| 2024 | $712 -1.1% | $16,760 -1.1% |
| 2023 | $720 -1.2% | $16,940 -1.2% |
| 2022 | $729 +4.3% | $17,140 +4% |
Find assessor info on the county website
Neighborhood: 35603
Nearby schools
GreatSchools rating
- 4/10Chestnut Grove Elementary SchoolGrades: PK-5Distance: 1.2 mi
- 6/10Cedar Ridge Middle SchoolGrades: 6-8Distance: 0.9 mi
- 7/10Austin High SchoolGrades: 10-12Distance: 1 mi
Schools provided by the listing agent
- Elementary: Chestnut Grove Elementary
- Middle: Austin Middle
- High: Austin
Source: ValleyMLS. This data may not be complete. We recommend contacting the local school district to confirm school assignments for this home.
Get pre-qualified for a loan
At Zillow Home Loans, we can pre-qualify you in as little as 5 minutes with no impact to your credit score.An equal housing lender. NMLS #10287.
Sell with ease on Zillow
Get a Zillow Showcase℠ listing at no additional cost and you could sell for —faster.
$309,600
2% more+$6,192
With Zillow Showcase(estimated)$315,792

