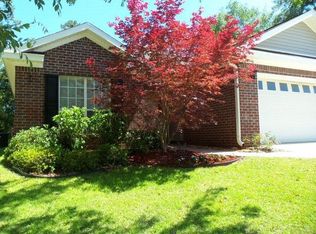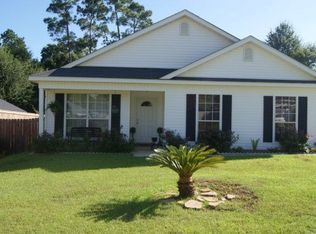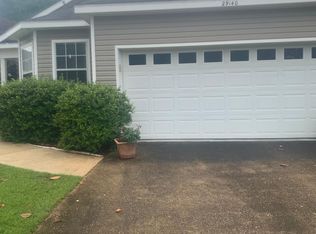Closed
$302,500
29153 Canterbury Rd, Daphne, AL 36526
3beds
1,817sqft
Residential
Built in 2003
0.29 Acres Lot
$303,700 Zestimate®
$166/sqft
$1,913 Estimated rent
Home value
$303,700
$289,000 - $319,000
$1,913/mo
Zestimate® history
Loading...
Owner options
Explore your selling options
What's special
Pretty curb appeal with low maintenance exterior in convenient location near schools, I-10 and shopping. Recently updated with new flooring and paint throughout, new roof, HVAC, appliances and plumbing. Split bedroom plan with walk in closets, light and airy floorplan, high ceilings and open concept with corner fireplace in the great room. Situated on a corner lot cul-de-sac with privacy fenced backyard. Side entry double garage for added storage and patio for relaxing. Fantastic location and turn key condition. Taxes are an estimate only as the current owner has an exemption. Buyer responsible for checking with Revenue Department to verify amount. Buyer to verify all information during due diligence.
Zillow last checked: 8 hours ago
Listing updated: July 30, 2025 at 09:31am
Listed by:
Dena Pittman PHONE:251-490-2030,
Coldwell Banker Reehl Prop Fairhope
Bought with:
Lyza Davidson
MarMac Real Estate Coastal
Source: Baldwin Realtors,MLS#: 381125
Facts & features
Interior
Bedrooms & bathrooms
- Bedrooms: 3
- Bathrooms: 2
- Full bathrooms: 2
- Main level bedrooms: 3
Primary bedroom
- Features: 1st Floor Primary, Walk-In Closet(s)
- Level: Main
- Area: 224
- Dimensions: 14 x 16
Bedroom 2
- Level: Main
- Area: 132
- Dimensions: 11 x 12
Bedroom 3
- Level: Main
- Area: 132
- Dimensions: 11 x 12
Primary bathroom
- Features: Double Vanity, Soaking Tub, Separate Shower, Private Water Closet
Dining room
- Features: Separate Dining Room
- Level: Main
- Area: 143
- Dimensions: 11 x 13
Family room
- Level: Main
- Area: 342
- Dimensions: 18 x 19
Kitchen
- Level: Main
- Area: 143
- Dimensions: 11 x 13
Heating
- Electric
Cooling
- Ceiling Fan(s)
Appliances
- Included: Dishwasher, Disposal, Microwave, Electric Range, Refrigerator, Electric Water Heater
- Laundry: Main Level, Inside
Features
- Breakfast Bar, Ceiling Fan(s), High Ceilings, Split Bedroom Plan
- Flooring: Tile, Laminate
- Windows: Double Pane Windows
- Has basement: No
- Number of fireplaces: 1
- Fireplace features: Great Room
Interior area
- Total structure area: 1,817
- Total interior livable area: 1,817 sqft
Property
Parking
- Total spaces: 2
- Parking features: Attached, Garage, Side Entrance, Garage Door Opener
- Attached garage spaces: 2
Features
- Levels: One
- Stories: 1
- Has view: Yes
- View description: Western View
- Waterfront features: No Waterfront
Lot
- Size: 0.29 Acres
- Dimensions: 100 x 125
- Features: Less than 1 acre, Corner Lot, Level, Subdivided
Details
- Parcel number: 4302030000002.164
- Zoning description: Single Family Residence,Within Corp Limits
Construction
Type & style
- Home type: SingleFamily
- Architectural style: Traditional
- Property subtype: Residential
Materials
- Brick, Vinyl Siding, Frame
- Foundation: Slab
- Roof: Dimensional
Condition
- Resale
- New construction: No
- Year built: 2003
Utilities & green energy
- Water: Public
- Utilities for property: Daphne Utilities, Riviera Utilities
Community & neighborhood
Community
- Community features: Playground
Location
- Region: Daphne
- Subdivision: Bristol Creek
HOA & financial
HOA
- Has HOA: Yes
- HOA fee: $180 annually
- Services included: Maintenance Grounds
Other
Other facts
- Ownership: Whole/Full
Price history
| Date | Event | Price |
|---|---|---|
| 7/30/2025 | Sold | $302,500-2.4%$166/sqft |
Source: | ||
| 7/7/2025 | Pending sale | $309,900$171/sqft |
Source: | ||
| 7/7/2025 | Listed for sale | $309,900$171/sqft |
Source: | ||
| 7/7/2025 | Pending sale | $309,900$171/sqft |
Source: | ||
| 6/23/2025 | Listed for sale | $309,900+79.1%$171/sqft |
Source: | ||
Public tax history
| Year | Property taxes | Tax assessment |
|---|---|---|
| 2025 | -- | $25,840 +7% |
| 2024 | -- | $24,160 -4% |
| 2023 | $1,157 | $25,160 +23.2% |
Find assessor info on the county website
Neighborhood: 36526
Nearby schools
GreatSchools rating
- 10/10Daphne East Elementary SchoolGrades: PK-6Distance: 2 mi
- 5/10Daphne Middle SchoolGrades: 7-8Distance: 1.8 mi
- 10/10Daphne High SchoolGrades: 9-12Distance: 0.4 mi
Schools provided by the listing agent
- Elementary: Daphne East Elementary
- Middle: Daphne Middle
- High: Daphne High
Source: Baldwin Realtors. This data may not be complete. We recommend contacting the local school district to confirm school assignments for this home.

Get pre-qualified for a loan
At Zillow Home Loans, we can pre-qualify you in as little as 5 minutes with no impact to your credit score.An equal housing lender. NMLS #10287.
Sell for more on Zillow
Get a free Zillow Showcase℠ listing and you could sell for .
$303,700
2% more+ $6,074
With Zillow Showcase(estimated)
$309,774

