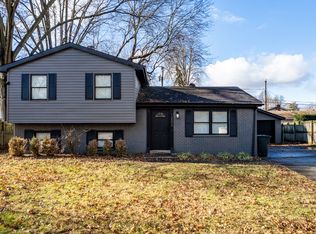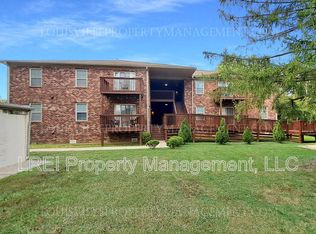Welcome to your New Home in the Oak Park area of Jeffersonville. This recently Renovated Bi-Level, has a Large Living Room and Dining Room for Relaxing and Entertaining. Completely updated Kitchen w/Granite Counters, Backsplash and Stainless Steel Appliances. Updated Full Bath has Tile Floor, Tub Surround and Toilet w/ built in Bidet. 3 Bedrooms with Original Hardwood Floors and Ceiling fans round out the Main Level. Lower Level has a 4th Bedroom and Huge Family Room w/ fireplace, Recessed Lighting and all new Engineered Flooring. Can't miss the 2nd Full Bath with Tile Shower and Floors. Outside Entertaining can be Fun w/ a 22' x 22' Patio in Your Fenced in Backyard. Oversized Attached 2 Car Garage has plenty of room for Projects and Shop Tools. Located Just Minutes from Downtown Jeffersonville Entertainment and Attractions, 10th Street/I-265 Interchange, You won't be far from Shopping, Dining, Entertainment in SO. IN or Louisville. Make an Appointment for your Showing, TODAY!
This property is off market, which means it's not currently listed for sale or rent on Zillow. This may be different from what's available on other websites or public sources.


