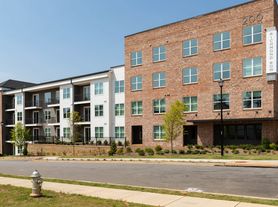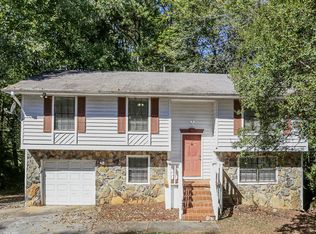Charming Rental Home in Peachtree Manor | Suwanee, GA 2915 White Blossom Lane, Suwanee, GA 30024 Welcome to this beautifully maintained home in the desirable Peachtree Manor subdivision of Suwanee! Offering the perfect blend of comfort and convenience, this property is move-in ready and located in one of Gwinnett County's most sought-after communities. Property Features: Spacious and open floor plan with abundant natural light, two story family room. Hardwood flooring on main level. Bench seating in kitchen and bedroom. Well-appointed kitchen with modern appliances and plenty of storage Comfortable bedrooms with generous closet space Updated bathrooms with clean finishes Private backyard, perfect for relaxation or entertaining Attached garage and driveway parking Washer and dryer connections Neighborhood & Location: Located in Peachtree Manor, a quiet, family-friendly community Close to top-rated schools, shopping, dining, and parks Easy access to I-85 and major commuter routes Minutes from Suwanee Town Center and nearby amenities This rental home is ideal for those seeking a well-maintained property in a prime Suwanee location with access to everything the area has to offer.
Copyright Georgia MLS. All rights reserved. Information is deemed reliable but not guaranteed.
House for rent
Accepts Zillow applications
$2,300/mo
2915 White Blossom Ln, Suwanee, GA 30024
3beds
1,737sqft
Price may not include required fees and charges.
Singlefamily
Available now
-- Pets
Central air
In kitchen laundry
Attached garage parking
Central, fireplace
What's special
Attached garagePrivate backyardAbundant natural lightPlenty of storageTwo story family room
- 23 days |
- -- |
- -- |
Travel times
Facts & features
Interior
Bedrooms & bathrooms
- Bedrooms: 3
- Bathrooms: 3
- Full bathrooms: 2
- 1/2 bathrooms: 1
Rooms
- Room types: Family Room
Heating
- Central, Fireplace
Cooling
- Central Air
Appliances
- Included: Dishwasher, Disposal, Microwave, Refrigerator
- Laundry: In Kitchen, In Unit
Features
- Double Vanity, Separate Shower, Walk-In Closet(s)
- Flooring: Carpet, Hardwood, Tile
- Has fireplace: Yes
Interior area
- Total interior livable area: 1,737 sqft
Property
Parking
- Parking features: Attached
- Has attached garage: Yes
- Details: Contact manager
Features
- Stories: 2
- Exterior features: Contact manager
Details
- Parcel number: 7153101
Construction
Type & style
- Home type: SingleFamily
- Property subtype: SingleFamily
Materials
- Roof: Composition
Condition
- Year built: 1995
Community & HOA
Location
- Region: Suwanee
Financial & listing details
- Lease term: Contact For Details
Price history
| Date | Event | Price |
|---|---|---|
| 10/4/2025 | Listed for rent | $2,300+7.2%$1/sqft |
Source: GAMLS #10618893 | ||
| 10/1/2025 | Listing removed | $400,000$230/sqft |
Source: | ||
| 9/10/2025 | Listed for sale | $400,000$230/sqft |
Source: | ||
| 9/9/2025 | Listing removed | $400,000$230/sqft |
Source: | ||
| 8/26/2025 | Price change | $400,000-2.4%$230/sqft |
Source: | ||

