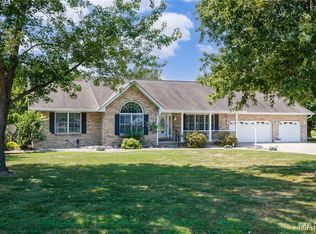Closed
Listing Provided by:
Bryce A Brow 618-531-4998,
360 Prime Realty Group, LLC
Bought with: RE/MAX Alliance
$375,000
2915 Wellen Rd, Highland, IL 62249
3beds
3,216sqft
Single Family Residence
Built in 2000
2.66 Acres Lot
$393,300 Zestimate®
$117/sqft
$2,495 Estimated rent
Home value
$393,300
$350,000 - $440,000
$2,495/mo
Zestimate® history
Loading...
Owner options
Explore your selling options
What's special
Welcome to this stunning, custom-built, one-owner home nestled on 2.66 acres of picturesque land w/breathtaking lake views. This 3bd, 3ba home offers a perfect blend of comfort & functionality w/bonus spaces to fit your lifestyle. Inside, you'll find an eat-in kitchen w/French doors that open to a spacious deck, where you can enjoy serene lake views. Separate dining room could be used as an office or add living space. Living room boasts vaulted ceiling & picture window, giving natural light & stunning views of the water. Main floor spacious master has large walk-in closet. Downstairs, the walkout basement is perfect for entertaining, featuring gas fireplace, family room, rec area, bonus area, 3rd bd, second bonus room w/walk-in closet & full bathroom. Additional highlights include main floor laundry, extra-deep 2 car garage, central vac, & newer roof. This beautiful home offers the perfect combo of peaceful lakeside living & modern conveniences. Don’t miss your chance to make it yours!
Zillow last checked: 8 hours ago
Listing updated: May 27, 2025 at 09:27am
Listing Provided by:
Bryce A Brow 618-531-4998,
360 Prime Realty Group, LLC
Bought with:
Maureen L Clark, 475133706
RE/MAX Alliance
Source: MARIS,MLS#: 25019421 Originating MLS: Southwestern Illinois Board of REALTORS
Originating MLS: Southwestern Illinois Board of REALTORS
Facts & features
Interior
Bedrooms & bathrooms
- Bedrooms: 3
- Bathrooms: 3
- Full bathrooms: 3
- Main level bathrooms: 2
- Main level bedrooms: 2
Primary bedroom
- Features: Floor Covering: Carpeting
- Level: Main
- Area: 195
- Dimensions: 15 x 13
Bedroom
- Features: Floor Covering: Carpeting
- Level: Main
- Area: 130
- Dimensions: 10 x 13
Bedroom
- Features: Floor Covering: Carpeting
- Level: Lower
- Area: 169
- Dimensions: 13 x 13
Primary bathroom
- Features: Floor Covering: Carpeting
- Level: Main
- Area: 48
- Dimensions: 8 x 6
Bathroom
- Features: Floor Covering: Luxury Vinyl Tile
- Level: Main
- Area: 104
- Dimensions: 8 x 13
Bonus room
- Features: Floor Covering: Carpeting
- Level: Lower
- Area: 156
- Dimensions: 13 x 12
Bonus room
- Features: Floor Covering: Carpeting
- Level: Lower
- Area: 130
- Dimensions: 10 x 13
Dining room
- Features: Floor Covering: Carpeting
- Level: Main
- Area: 156
- Dimensions: 13 x 12
Family room
- Features: Floor Covering: Carpeting
- Level: Lower
- Area: 576
- Dimensions: 36 x 16
Kitchen
- Features: Floor Covering: Luxury Vinyl Tile
- Level: Main
- Area: 272
- Dimensions: 17 x 16
Living room
- Features: Floor Covering: Carpeting
- Level: Main
- Area: 289
- Dimensions: 17 x 17
Recreation room
- Features: Floor Covering: Carpeting
- Level: Lower
- Width: 13
Heating
- Forced Air, Propane
Cooling
- Central Air, Electric
Appliances
- Included: Humidifier, Propane Water Heater, Dishwasher, Disposal, Dryer, Electric Range, Electric Oven, Refrigerator, Washer
- Laundry: Main Level
Features
- Central Vacuum, Separate Dining, Vaulted Ceiling(s), Walk-In Closet(s), Kitchen Island, Eat-in Kitchen, Pantry, Shower, Entrance Foyer
- Flooring: Hardwood
- Basement: Full,Partially Finished,Concrete,Walk-Out Access
- Number of fireplaces: 1
- Fireplace features: Basement, Recreation Room
Interior area
- Total structure area: 3,216
- Total interior livable area: 3,216 sqft
- Finished area above ground: 1,686
- Finished area below ground: 1,530
Property
Parking
- Total spaces: 2
- Parking features: Attached, Garage
- Attached garage spaces: 2
Features
- Levels: One
- Patio & porch: Deck, Patio, Covered
- Waterfront features: Waterfront, Lake
Lot
- Size: 2.66 Acres
- Dimensions: 2.66 Acres
- Features: Waterfront
Details
- Parcel number: 061172500000005.008
- Special conditions: Standard
Construction
Type & style
- Home type: SingleFamily
- Architectural style: Ranch,Traditional
- Property subtype: Single Family Residence
Materials
- Stone Veneer, Brick Veneer, Vinyl Siding
Condition
- Year built: 2000
Utilities & green energy
- Sewer: Septic Tank
- Water: Public
- Utilities for property: Natural Gas Available
Community & neighborhood
Location
- Region: Highland
Other
Other facts
- Listing terms: Cash,Conventional,FHA,VA Loan
- Ownership: Private
- Road surface type: Concrete
Price history
| Date | Event | Price |
|---|---|---|
| 5/23/2025 | Sold | $375,000-6%$117/sqft |
Source: | ||
| 4/16/2025 | Pending sale | $399,000$124/sqft |
Source: | ||
| 4/3/2025 | Listed for sale | $399,000$124/sqft |
Source: | ||
Public tax history
| Year | Property taxes | Tax assessment |
|---|---|---|
| 2024 | -- | $127,100 +12.1% |
| 2023 | -- | $113,370 +10.8% |
| 2022 | -- | $102,320 +7% |
Find assessor info on the county website
Neighborhood: 62249
Nearby schools
GreatSchools rating
- 9/10Marine Elementary SchoolGrades: K-5Distance: 4 mi
- 6/10Triad Middle SchoolGrades: 6-8Distance: 6.4 mi
- 9/10Triad High SchoolGrades: 9-12Distance: 8.2 mi
Schools provided by the listing agent
- Elementary: Triad Dist 2
- Middle: Triad Dist 2
- High: Triad
Source: MARIS. This data may not be complete. We recommend contacting the local school district to confirm school assignments for this home.

Get pre-qualified for a loan
At Zillow Home Loans, we can pre-qualify you in as little as 5 minutes with no impact to your credit score.An equal housing lender. NMLS #10287.
Sell for more on Zillow
Get a free Zillow Showcase℠ listing and you could sell for .
$393,300
2% more+ $7,866
With Zillow Showcase(estimated)
$401,166