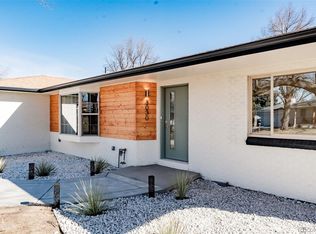Sold for $789,900
$789,900
2915 Webster Street, Wheat Ridge, CO 80033
5beds
2,482sqft
Single Family Residence
Built in 1954
9,324 Square Feet Lot
$782,900 Zestimate®
$318/sqft
$3,288 Estimated rent
Home value
$782,900
$736,000 - $838,000
$3,288/mo
Zestimate® history
Loading...
Owner options
Explore your selling options
What's special
Meticulously Remodeled 2022 Brick Home in the Heart of Wheat Ridge — Don’t Miss This Opportunity; This Is the One You’ve Been Looking For! Welcome home to Sweet Ridge! This turnkey brick home in the sought-after Barths neighborhood blends timeless character with modern updates. Inside, enjoy quartz countertops, hardwood and tile floors, a cozy gas fireplace, smart-home upgrades, and a full basement with additional living/TV room, workout space, and bar — perfect for entertaining or relaxing. Outside features a fully fenced backyard with a covered patio, mature shade trees, and low-maintenance native landscaping, plus an attached garage with workshop, carport, and RV parking. Lifestyle & Location: Walk or bike to Sloan’s Lake, Edgewater Marketplace, Hayward Park, and Crown Hill Park, while Berkeley & Tennyson, West Highlands, 38th Avenue, Olde Town Arvada, and Downtown Denver are just minutes away. Nearby amenities include the Wheat Ridge Recreation Center with pool, gym, and climbing wall, plus scenic trails and open space for active living.
Zillow last checked: 8 hours ago
Listing updated: November 21, 2025 at 10:02am
Listed by:
Robert Licher 720-585-8696 bob@thelichergroup.com,
Licher Real Estate Group
Bought with:
Megan Bahlenhorst, 100088465
West and Main Homes Inc
Bianca Barnes, 100089197
West and Main Homes Inc
Source: REcolorado,MLS#: 2623904
Facts & features
Interior
Bedrooms & bathrooms
- Bedrooms: 5
- Bathrooms: 2
- Full bathrooms: 1
- 3/4 bathrooms: 1
- Main level bathrooms: 1
- Main level bedrooms: 3
Bedroom
- Features: Primary Suite
- Level: Main
Bedroom
- Level: Main
Bedroom
- Level: Main
Bedroom
- Description: Egress Window
- Level: Basement
Bedroom
- Description: Non-Conforming Bedroom (Currently Used As Lower Level Office)
- Level: Basement
Bathroom
- Description: Heated Floors
- Features: Primary Suite
- Level: Main
Bathroom
- Level: Basement
Dining room
- Level: Main
Kitchen
- Level: Main
Laundry
- Level: Basement
Living room
- Level: Main
Heating
- Forced Air
Cooling
- Central Air
Appliances
- Included: Dishwasher, Disposal, Gas Water Heater, Microwave, Range, Refrigerator
Features
- Ceiling Fan(s), Quartz Counters, Smart Thermostat, Wet Bar
- Flooring: Tile, Wood
- Basement: Finished,Full
- Number of fireplaces: 1
- Fireplace features: Gas
Interior area
- Total structure area: 2,482
- Total interior livable area: 2,482 sqft
- Finished area above ground: 1,241
- Finished area below ground: 1,241
Property
Parking
- Total spaces: 4
- Parking features: Concrete, Storage
- Attached garage spaces: 1
- Carport spaces: 1
- Covered spaces: 2
- Details: RV Spaces: 2
Features
- Levels: One
- Stories: 1
- Patio & porch: Covered, Patio
- Exterior features: Balcony, Private Yard
- Fencing: Full
Lot
- Size: 9,324 sqft
- Features: Landscaped, Sprinklers In Front, Sprinklers In Rear
- Residential vegetation: Grassed
Details
- Parcel number: 021854
- Zoning: R-1A
- Special conditions: Standard
Construction
Type & style
- Home type: SingleFamily
- Architectural style: Traditional
- Property subtype: Single Family Residence
Materials
- Brick, Vinyl Siding
Condition
- Updated/Remodeled
- Year built: 1954
Utilities & green energy
- Electric: 220 Volts, 220 Volts in Garage
- Sewer: Public Sewer
- Water: Public
Community & neighborhood
Security
- Security features: Carbon Monoxide Detector(s), Smoke Detector(s)
Location
- Region: Wheat Ridge
- Subdivision: Barths
Other
Other facts
- Listing terms: Cash,Conventional,FHA,Other,VA Loan
- Ownership: Individual
- Road surface type: Paved
Price history
| Date | Event | Price |
|---|---|---|
| 11/21/2025 | Sold | $789,900$318/sqft |
Source: | ||
| 10/13/2025 | Pending sale | $789,900$318/sqft |
Source: | ||
| 9/24/2025 | Listed for sale | $789,900+4.6%$318/sqft |
Source: | ||
| 11/7/2022 | Sold | $755,000+28%$304/sqft |
Source: Public Record Report a problem | ||
| 7/11/2022 | Sold | $589,990+368.2%$238/sqft |
Source: Public Record Report a problem | ||
Public tax history
| Year | Property taxes | Tax assessment |
|---|---|---|
| 2024 | $3,329 +48.5% | $38,078 |
| 2023 | $2,241 -1.4% | $38,078 +18.5% |
| 2022 | $2,273 +16.8% | $32,127 -2.8% |
Find assessor info on the county website
Neighborhood: 80033
Nearby schools
GreatSchools rating
- 5/10Stevens Elementary SchoolGrades: PK-5Distance: 1 mi
- 5/10Everitt Middle SchoolGrades: 6-8Distance: 1.7 mi
- 7/10Wheat Ridge High SchoolGrades: 9-12Distance: 1.3 mi
Schools provided by the listing agent
- Elementary: Stevens
- Middle: Everitt
- High: Wheat Ridge
- District: Jefferson County R-1
Source: REcolorado. This data may not be complete. We recommend contacting the local school district to confirm school assignments for this home.
Get a cash offer in 3 minutes
Find out how much your home could sell for in as little as 3 minutes with a no-obligation cash offer.
Estimated market value$782,900
Get a cash offer in 3 minutes
Find out how much your home could sell for in as little as 3 minutes with a no-obligation cash offer.
Estimated market value
$782,900
