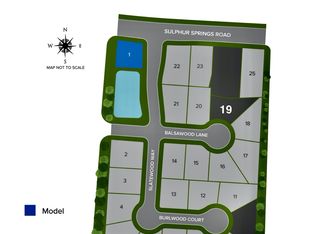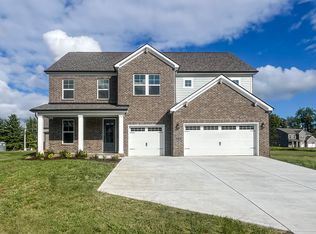Sold for $649,990
$649,990
2915 Sulphur Springs Rd, Murfreesboro, TN 37129
5beds
3,370sqft
Single Family Residence
Built in 2025
-- sqft lot
$648,000 Zestimate®
$193/sqft
$4,041 Estimated rent
Home value
$648,000
$609,000 - $687,000
$4,041/mo
Zestimate® history
Loading...
Owner options
Explore your selling options
What's special
PLEASE NOTE: INTERIOR PHOTOS OF THE HOME ABOVE ARE NOT THE ACTUAL HOME, BUT A REPRESENTATION OF THE FLOOR PLAN Step into this Buchanan II at Slatewood, where elegance and everyday comfort come together across two spacious levels. The grand foyer is framed by a formal dining room and a dedicated office-ideal for hosting and working from home. Past the iron spindle staircase, the great room opens under a coffered ceiling, warmed by an electric fireplace and filled with natural light. The white-cabinet kitchen features an extended island, breakfast nook, and seamless access to the covered patio-perfect for outdoor dining or winding down. A guest suite with full bath on the main level adds flexibility, while a built-in valet near the 3-car garage keeps daily life organized. Upstairs, a cozy loft provides an extra retreat, and every bedroom includes a walk-in closet. The owner's suite is a true getaway, offering a large soaking tub, separate shower, and an expansive walk-in closet. Additional upstairs bedrooms include a Jack-and-Jill layout and one with its own en suite-ideal for guests or growing families. Every home at Slatewood includes Century Home Connect®, a smart home package that puts comfort and control at your fingertips.
Zillow last checked: October 30, 2025 at 06:20am
Listing updated: October 30, 2025 at 06:20am
Source: Century Communities
Facts & features
Interior
Bedrooms & bathrooms
- Bedrooms: 5
- Bathrooms: 4
- Full bathrooms: 4
Heating
- Natural Gas
Cooling
- Central Air
Features
- Walk-In Closet(s)
- Has fireplace: Yes
Interior area
- Total interior livable area: 3,370 sqft
Property
Parking
- Total spaces: 3
- Parking features: Garage
- Garage spaces: 3
Features
- Levels: 2.0
- Stories: 2
Details
- Parcel number: 069GG02300000
Construction
Type & style
- Home type: SingleFamily
- Property subtype: Single Family Residence
Materials
- Brick, Other, Shingle Siding
Condition
- New Construction
- New construction: Yes
- Year built: 2025
Details
- Builder name: Century Communities
Community & neighborhood
Location
- Region: Murfreesboro
- Subdivision: Slatewood
Price history
| Date | Event | Price |
|---|---|---|
| 12/2/2025 | Sold | $649,990$193/sqft |
Source: Public Record Report a problem | ||
| 10/30/2025 | Price change | $649,990-3%$193/sqft |
Source: | ||
| 9/6/2025 | Price change | $669,990-0.6%$199/sqft |
Source: | ||
| 9/5/2025 | Price change | $674,171+0.6%$200/sqft |
Source: | ||
| 8/30/2025 | Price change | $669,990-0.5%$199/sqft |
Source: | ||
Public tax history
| Year | Property taxes | Tax assessment |
|---|---|---|
| 2025 | -- | $48,750 |
| 2024 | -- | -- |
Find assessor info on the county website
Neighborhood: 37129
Nearby schools
GreatSchools rating
- 5/10Northfield Elementary SchoolGrades: PK-6Distance: 1.9 mi
- 8/10Siegel Middle SchoolGrades: 6-8Distance: 1.3 mi
- 7/10Siegel High SchoolGrades: 9-12Distance: 0.9 mi
Get a cash offer in 3 minutes
Find out how much your home could sell for in as little as 3 minutes with a no-obligation cash offer.
Estimated market value$648,000
Get a cash offer in 3 minutes
Find out how much your home could sell for in as little as 3 minutes with a no-obligation cash offer.
Estimated market value
$648,000

