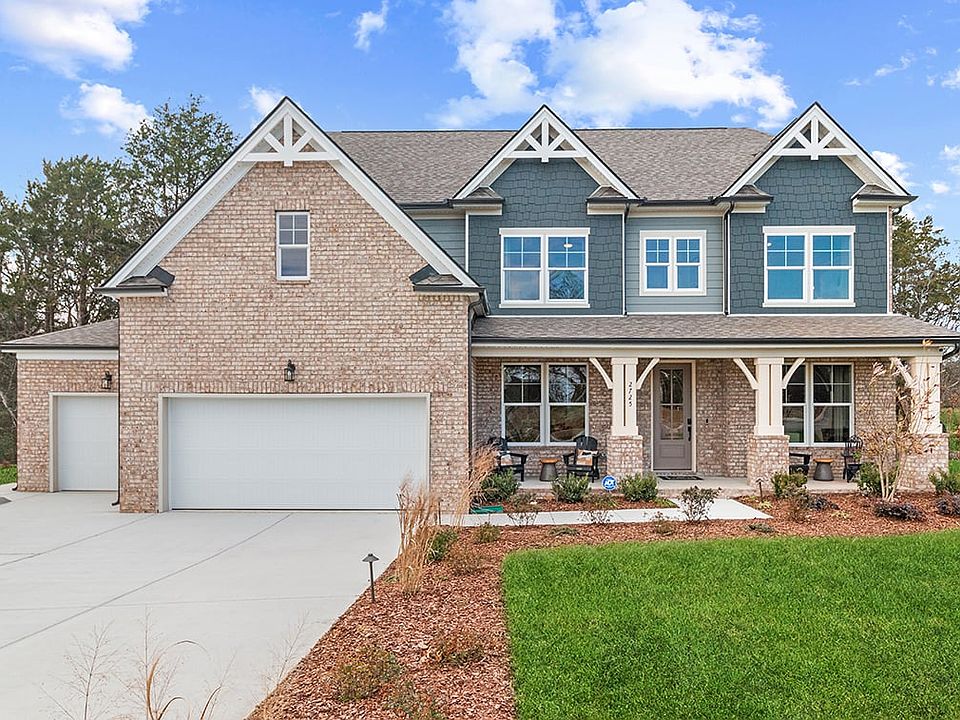This Buchanan plan features 5 spacious bedrooms, 4 bathrooms, a formal dining room, dedicated home office AND a loft, 3 sides brick, & a 3 car garage in Slatewood Community. This home is built to impress! The open-concept floor plan offers an abundance of natural light, with beautiful upgraded finishes throughout. list price is FINAL PRICE, includes all options chosen for the home. Enjoy outdoor living on the covered patio. Upstairs you'll find the Spacious Owner's Retreat with Bathroom with Garden Tub and Separate Tile Shower. Spacious Loft Area makes for the perfect toy room or place for family movie and game nights. 2 bedrooms adjoin with Jack & Jill bathroom. Front Bedroom has it's own en suite bathroom. Selections have been carefully curated, ensuring a seamless & modern design throughout. In home automation features, refrigerator & blinds included w/home purchase. Take advantage of exclusive incentives with our preferred lender, offering below market interest rates. Limited Availability - don't miss your chance to secure this beautiful home. Come visit today!
Active
Special offer
$756,090
2915 Sulphur Springs Rd LOT 23, Murfreesboro, TN 37129
5beds
3,365sqft
Single Family Residence, Residential
Built in 2025
0.44 Acres lot
$-- Zestimate®
$225/sqft
$68/mo HOA
What's special
Dedicated home officeSpacious loft areaSeparate tile showerModern designOpen-concept floor planCovered patioAbundance of natural light
- 46 days
- on Zillow |
- 76 |
- 6 |
Zillow last checked: 7 hours ago
Listing updated: June 09, 2025 at 11:31am
Listing Provided by:
Vallenti (Val) Fernandes 629-265-0269,
Century Communities 615-234-6099,
Todd F Reynolds 615-234-6099,
Century Communities
Source: RealTracs MLS as distributed by MLS GRID,MLS#: 2822901
Travel times
Schedule tour
Select your preferred tour type — either in-person or real-time video tour — then discuss available options with the builder representative you're connected with.
Select a date
Facts & features
Interior
Bedrooms & bathrooms
- Bedrooms: 5
- Bathrooms: 4
- Full bathrooms: 4
- Main level bedrooms: 1
Bedroom 1
- Area: 320 Square Feet
- Dimensions: 20x16
Bedroom 2
- Features: Bath
- Level: Bath
- Area: 208 Square Feet
- Dimensions: 16x13
Bedroom 3
- Features: Walk-In Closet(s)
- Level: Walk-In Closet(s)
- Area: 130 Square Feet
- Dimensions: 10x13
Bedroom 4
- Features: Walk-In Closet(s)
- Level: Walk-In Closet(s)
- Area: 156 Square Feet
- Dimensions: 12x13
Bonus room
- Features: Second Floor
- Level: Second Floor
- Area: 234 Square Feet
- Dimensions: 18x13
Dining room
- Features: Formal
- Level: Formal
- Area: 144 Square Feet
- Dimensions: 12x12
Kitchen
- Area: 276 Square Feet
- Dimensions: 23x12
Living room
- Area: 270 Square Feet
- Dimensions: 18x15
Heating
- Has Heating (Unspecified Type)
Cooling
- Electric
Appliances
- Included: Double Oven, Electric Oven, Cooktop, Dishwasher, Disposal, Microwave, Refrigerator, Stainless Steel Appliance(s)
Features
- Extra Closets, Smart Light(s), Smart Thermostat, Walk-In Closet(s)
- Flooring: Carpet, Tile, Vinyl
- Basement: Slab
- Number of fireplaces: 1
- Fireplace features: Electric
Interior area
- Total structure area: 3,365
- Total interior livable area: 3,365 sqft
- Finished area above ground: 3,365
Property
Parking
- Total spaces: 3
- Parking features: Garage Door Opener, Garage Faces Front, Concrete, Driveway
- Attached garage spaces: 3
- Has uncovered spaces: Yes
Features
- Levels: Two
- Stories: 2
- Patio & porch: Patio, Covered, Porch
- Exterior features: Smart Lock(s)
Lot
- Size: 0.44 Acres
- Dimensions: 15004
Details
- Special conditions: Standard
Construction
Type & style
- Home type: SingleFamily
- Property subtype: Single Family Residence, Residential
Materials
- Fiber Cement, Brick
- Roof: Shingle
Condition
- New construction: Yes
- Year built: 2025
Details
- Builder name: Century Communities
Utilities & green energy
- Sewer: Public Sewer
- Water: Public
- Utilities for property: Natural Gas Available, Water Available, Underground Utilities
Green energy
- Energy efficient items: Water Heater
Community & HOA
Community
- Security: Smoke Detector(s)
- Subdivision: Slatewood
HOA
- Has HOA: Yes
- Amenities included: Sidewalks, Underground Utilities
- HOA fee: $68 monthly
Location
- Region: Murfreesboro
Financial & listing details
- Price per square foot: $225/sqft
- Date on market: 4/25/2025
About the community
Welcome to Slatewood, a charming new construction community nestled in the heart of Murfreesboro, TN. With only 22 exclusive homesites, this quaint neighborhood offers a rare opportunity to own a spacious 4 to 5 bedroom home on a generous 1/3-acre homesite or larger. Each home is designed with modern luxury in mind, featuring 3.5 to 5 bathrooms, upgraded interiors, and the option for a 3-car garage. Located just moments from I-840, I-24, vibrant shops and restaurants, Slatewood provides convenience and comfort, all while being zoned for the highly-rated Northfield Elementary, Siegel Middle and Siegel High School. Don't miss out on this limited opportunity-come visit today!
Hometown Heroes 2025
Hometown Heroes 2025Source: Century Communities

