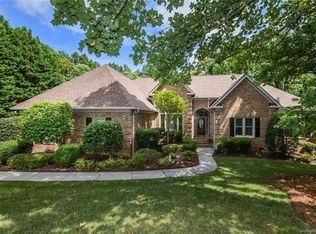Closed
$1,215,000
2915 Sliding Rock Trl, Fort Mill, SC 29708
4beds
4,940sqft
Single Family Residence
Built in 1997
0.98 Acres Lot
$-- Zestimate®
$246/sqft
$4,828 Estimated rent
Home value
Not available
Estimated sales range
Not available
$4,828/mo
Zestimate® history
Loading...
Owner options
Explore your selling options
What's special
One of a kind custom home in sought after Eppington South. Almost 1 acre cul-de-sac lot surrounded by natural area for complete privacy. Addition in 2016 w/1200+ sq ft 3 car garage & HUGE bonus room above for ultimate entertainment. Complete remodel in 2019 including kitchen & baths. Hardwood floors on main + heavy moldings throughout. Stunning kitchen features custom cabinets, quartz counters, stainless Kitchenaid appliances (gas cooktop + wall oven), spacious breakfast area, walk in pantry + butlers pantry w/beverage fridge. Huge mudroom entry at garage, laundry room w/sink & cabinets, workout room, office w/built ins & french doors. Upstairs primary bedroom w/trey ceiling & walk-in closet + primary bath w/freestanding soaking tub, tiled shower, dual sink vanity w/quartz countertop. 2 large secondary bedrooms w/en-suite baths & walk in closets. Screened porch + brick paver patio overlook serene backyard that is perfect for a pool! Plus, don't miss the huge flat driveway w/bball goal!
Zillow last checked: 8 hours ago
Listing updated: November 14, 2024 at 11:41am
Listing Provided by:
Amy Gamble agamble@helenadamsrealty.com,
Helen Adams Realty
Bought with:
Vivian Ho
EXP Realty LLC Ballantyne
Source: Canopy MLS as distributed by MLS GRID,MLS#: 4159801
Facts & features
Interior
Bedrooms & bathrooms
- Bedrooms: 4
- Bathrooms: 5
- Full bathrooms: 4
- 1/2 bathrooms: 1
Primary bedroom
- Level: Upper
Bedroom s
- Level: Upper
Bedroom s
- Level: Upper
Bedroom s
- Level: Upper
Bedroom s
- Level: Upper
Bedroom s
- Level: Upper
Bedroom s
- Level: Upper
Bathroom full
- Level: Upper
Bathroom full
- Level: Upper
Bathroom full
- Level: Upper
Bathroom full
- Level: Upper
Bathroom half
- Level: Main
Bathroom full
- Level: Upper
Bathroom full
- Level: Upper
Bathroom full
- Level: Upper
Bathroom full
- Level: Upper
Bathroom half
- Level: Main
Bonus room
- Level: Upper
Bonus room
- Level: Upper
Breakfast
- Level: Main
Breakfast
- Level: Main
Dining room
- Level: Main
Dining room
- Level: Main
Exercise room
- Level: Main
Exercise room
- Level: Main
Great room
- Level: Main
Great room
- Level: Main
Kitchen
- Level: Main
Kitchen
- Level: Main
Laundry
- Level: Main
Laundry
- Level: Main
Other
- Level: Main
Other
- Level: Main
Office
- Level: Main
Office
- Level: Main
Heating
- Forced Air, Natural Gas
Cooling
- Central Air, Electric
Appliances
- Included: Bar Fridge, Dishwasher, Disposal, Down Draft, Gas Cooktop, Gas Water Heater, Microwave, Plumbed For Ice Maker, Wall Oven
- Laundry: Electric Dryer Hookup, Laundry Room, Main Level, Sink, Washer Hookup
Features
- Kitchen Island, Pantry, Storage, Walk-In Closet(s), Walk-In Pantry
- Flooring: Carpet, Tile, Wood
- Has basement: No
- Fireplace features: Gas Log, Great Room
Interior area
- Total structure area: 4,940
- Total interior livable area: 4,940 sqft
- Finished area above ground: 4,940
- Finished area below ground: 0
Property
Parking
- Total spaces: 3
- Parking features: Driveway, Attached Garage, Garage Door Opener, Garage Faces Side, Garage on Main Level
- Attached garage spaces: 3
- Has uncovered spaces: Yes
Features
- Levels: Two
- Stories: 2
- Patio & porch: Patio, Rear Porch, Screened
- Exterior features: In-Ground Irrigation
Lot
- Size: 0.98 Acres
- Dimensions: 77 x 200 x 98 x 141 x 96 x 44 x 273 per ta x record
- Features: Cul-De-Sac, Wooded
Details
- Parcel number: 6510000212
- Zoning: RSF-40
- Special conditions: Standard
Construction
Type & style
- Home type: SingleFamily
- Architectural style: Traditional
- Property subtype: Single Family Residence
Materials
- Brick Full
- Foundation: Crawl Space
- Roof: Shingle
Condition
- New construction: No
- Year built: 1997
Utilities & green energy
- Sewer: Septic Installed
- Water: County Water
- Utilities for property: Cable Available, Electricity Connected, Wired Internet Available
Community & neighborhood
Security
- Security features: Smoke Detector(s)
Location
- Region: Fort Mill
- Subdivision: Eppington South
HOA & financial
HOA
- Has HOA: Yes
- HOA fee: $293 annually
- Association name: Eppington South HOA Phase 1 & 2
- Association phone: 803-207-1877
Other
Other facts
- Listing terms: Cash,Conventional,VA Loan
- Road surface type: Concrete, Paved
Price history
| Date | Event | Price |
|---|---|---|
| 11/14/2024 | Sold | $1,215,000-2.8%$246/sqft |
Source: | ||
| 9/6/2024 | Price change | $1,250,000-3.8%$253/sqft |
Source: | ||
| 7/19/2024 | Listed for sale | $1,300,000+198.9%$263/sqft |
Source: | ||
| 2/10/2015 | Sold | $435,000+22.5%$88/sqft |
Source: Public Record Report a problem | ||
| 7/23/2002 | Sold | $355,000$72/sqft |
Source: Public Record Report a problem | ||
Public tax history
| Year | Property taxes | Tax assessment |
|---|---|---|
| 2025 | -- | $46,532 +137.1% |
| 2024 | $3,464 +3.2% | $19,624 |
| 2023 | $3,358 +0.9% | $19,624 |
Find assessor info on the county website
Neighborhood: 29708
Nearby schools
GreatSchools rating
- 8/10Pleasant Knoll Elementary SchoolGrades: K-5Distance: 1.5 mi
- 8/10Pleasant Knoll MiddleGrades: 6-8Distance: 1.3 mi
- 9/10Nation Ford High SchoolGrades: 9-12Distance: 3.8 mi
Schools provided by the listing agent
- Elementary: Pleasant Knoll
- Middle: Pleasant Knoll
- High: Nation Ford
Source: Canopy MLS as distributed by MLS GRID. This data may not be complete. We recommend contacting the local school district to confirm school assignments for this home.
Get pre-qualified for a loan
At Zillow Home Loans, we can pre-qualify you in as little as 5 minutes with no impact to your credit score.An equal housing lender. NMLS #10287.
