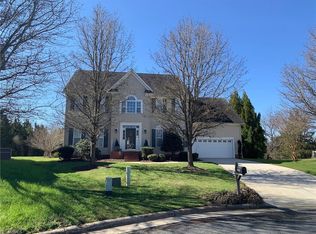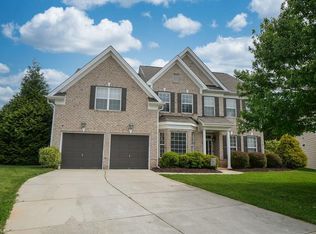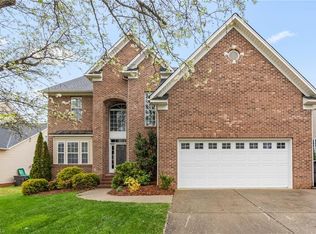HUGE PRICE REDUCTION! Spacious well maintained home in an established neighborhood with a great cul-de-sac lot. Perfect home to spread out and entertain. Home offers LR/Den/office/loft in addition to 5 spacious bedrooms. Huge eat in kitchen w/island, new SS appliances, tile back splash & granite counter tops. New flooring in foyer, kitchen & dining room. Fantastic private backyard to spend your summer evenings after hanging out at the neighborhood pool.
This property is off market, which means it's not currently listed for sale or rent on Zillow. This may be different from what's available on other websites or public sources.


