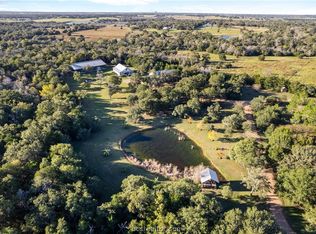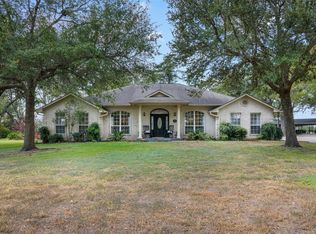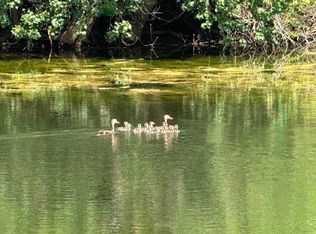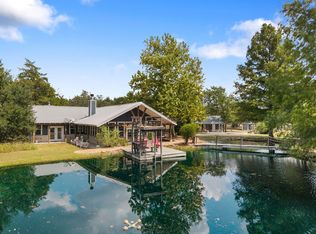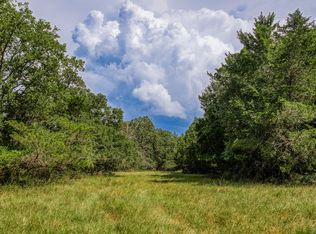Being close to Round Top yet offering the tranquility of the countryside is a rare find with this lovely 85-acre farm. At the heart of the property, sits a beautifully restored century-old Art and Crafts style Bungalow, originally relocated from La Grange, now overlooking 40 acres of grazing pasture and pond. Featuring original wood floors and trims, this home has formal living, dining and kitchen open to spacious den lined with windows to the the deck and gardens. 2 bedrooms and 1 and half baths down, upstairs, a versatile space functions as a bedroom, office, and living area. Front porch swings, side porches and decks provide space to entertain and relax. Beautifully maintained gardens including vegetables with raised beds, herbs, water, and perennial surround the home. The barn has a 1 room apartment with a kitchenette and full bath, garage, shop, and storage up and down. Great hunting in over 40 acres of woods. Ag exemption in place.
Pending
$3,650,000
2915 Schulle Rd, Round Top, TX 78954
3beds
1,850sqft
Est.:
Farm
Built in 1930
85.28 Acres Lot
$-- Zestimate®
$1,973/sqft
$-- HOA
What's special
- 248 days |
- 363 |
- 26 |
Zillow last checked: 8 hours ago
Listing updated: February 16, 2026 at 09:56am
Listed by:
Linda Plant TREC #0660736 713-240-5813,
Martha Turner Sotheby's International Realty - Round Top
Source: HAR,MLS#: 82866646
Facts & features
Interior
Bedrooms & bathrooms
- Bedrooms: 3
- Bathrooms: 2
- Full bathrooms: 1
- 1/2 bathrooms: 1
Rooms
- Room types: Family Room, Garage Apartment, Utility Room
Primary bathroom
- Features: Half Bath, Primary Bath: Shower Only
Kitchen
- Features: Island w/ Cooktop, Kitchen open to Family Room, Pantry, Under Cabinet Lighting
Heating
- Electric, Heat Pump, Propane
Cooling
- Ceiling Fan(s), Electric, Heat Pump
Appliances
- Included: ENERGY STAR Qualified Appliances, Dryer, Refrigerator, Washer, Water Softener, Wine Refrigerator, Electric Oven, Microwave, Electric Range, Gas Cooktop, Dishwasher
- Laundry: Electric Dryer Hookup, Washer Hookup
Features
- Crown Molding, Wired for Sound, 1 Bedroom Up, 2 Bedrooms Down, Primary Bed - 1st Floor, Walk-In Closet(s)
- Flooring: Concrete, Wood
- Doors: Insulated Doors
- Windows: Window Coverings
- Number of fireplaces: 1
- Fireplace features: Gas Log
Interior area
- Total structure area: 1,850
- Total interior livable area: 1,850 sqft
Video & virtual tour
Property
Parking
- Total spaces: 2
- Parking features: Electric Gate, Driveway Gate, Detached, Additional Parking, Garage Door Opener, Workshop in Garage
- Garage spaces: 2
Features
- Stories: 2
- Fencing: Cross Fenced,Fenced
- Has view: Yes
- View description: Water
- Has water view: Yes
- Water view: Water
- Waterfront features: Pond
Lot
- Size: 85.28 Acres
- Features: Pasture, Wooded, 50 or more Acres
- Topography: Rolling
Details
- Additional structures: Auxiliary Building, Barn(s), Greenhouse, Guest House, Shed(s)
- Parcel number: R39181
Construction
Type & style
- Home type: SingleFamily
- Property subtype: Farm
Materials
- Batts Insulation, Spray Foam Insulation, Wood
- Foundation: Pillar/Post/Pier, Slab
Condition
- New construction: No
- Year built: 1930
Utilities & green energy
- Sewer: Septic Tank
Green energy
- Energy efficient items: Attic Vents, Thermostat, Lighting, HVAC>15 SEER
Community & HOA
Community
- Subdivision: Round Top
Location
- Region: Round Top
Financial & listing details
- Price per square foot: $1,973/sqft
- Tax assessed value: $8,576,710
- Annual tax amount: $3,519
- Date on market: 6/16/2025
- Listing terms: Cash,Conventional
- Exclusions: See Listing Agent
- Road surface type: Gravel
Estimated market value
Not available
Estimated sales range
Not available
$2,031/mo
Price history
Price history
| Date | Event | Price |
|---|---|---|
| 2/16/2026 | Pending sale | $3,650,000$1,973/sqft |
Source: | ||
| 10/11/2025 | Price change | $3,650,000-2.7%$1,973/sqft |
Source: | ||
| 4/16/2025 | Listed for sale | $3,750,000$2,027/sqft |
Source: | ||
Public tax history
Public tax history
| Year | Property taxes | Tax assessment |
|---|---|---|
| 2025 | -- | $8,576,710 +0.1% |
| 2024 | $3,519 +6.5% | $8,572,020 +51.5% |
| 2023 | $3,304 +7.2% | $5,659,570 +48.5% |
| 2022 | $3,081 +11.5% | $3,810,580 +169.2% |
| 2021 | $2,764 | $1,415,270 +4.8% |
| 2020 | -- | $1,350,280 -14.2% |
| 2019 | -- | $1,572,870 +0% |
| 2018 | -- | $1,572,330 +1.2% |
| 2017 | -- | $1,553,110 +10.5% |
| 2016 | -- | $1,404,980 +1227.6% |
| 2015 | -- | $105,830 +2.8% |
| 2014 | -- | $102,900 +0.5% |
| 2012 | -- | $102,370 |
| 2011 | -- | -- |
| 2010 | -- | -- |
| 2009 | -- | -- |
| 2008 | -- | $106,700 +6.9% |
| 2007 | -- | $99,813 |
Find assessor info on the county website
BuyAbility℠ payment
Est. payment
$21,021/mo
Principal & interest
$17949
Property taxes
$3072
Climate risks
Neighborhood: 78954
Nearby schools
GreatSchools rating
- 8/10Round Top-Carmine Elementary SchoolGrades: PK-6Distance: 3.5 mi
- 9/10Round Top-Carmine High SchoolGrades: 7-12Distance: 8.5 mi
Schools provided by the listing agent
- Elementary: Round Top-Carmine Elementary School
- Middle: Round Top-Carmine High School
- High: Round Top-Carmine High School
Source: HAR. This data may not be complete. We recommend contacting the local school district to confirm school assignments for this home.
