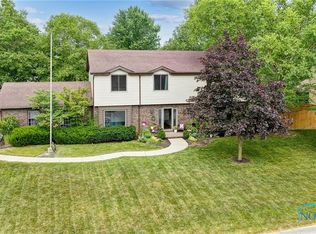Originally built for a doctor, this spacious 2-story home sits on a beautiful corner lot in one of Shawnee's most desired neighborhood. New carpet, and many updates. Kitchen eat-in area (25x15) ties right to a large family room (25 x 15). Formal dining and living rm/office off the foyer. Large Master with walk-in closet and full bath and spacious bedrooms with full hallway bath. Basement has a large living/game rm with a nice office with built-in bookshelves, pantry, and bonus exercise room. Relax on the large 24x14 deck in a private fenced-in backyard. Play basketball on the driveway court, or walk the neighborhood.
This property is off market, which means it's not currently listed for sale or rent on Zillow. This may be different from what's available on other websites or public sources.

