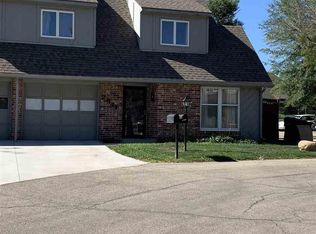Sold on 05/22/25
Price Unknown
2915 SW Foxcroft 1 Ct, Topeka, KS 66614
2beds
1,506sqft
Townhouse, Residential
Built in 1974
2,112 Acres Lot
$147,300 Zestimate®
$--/sqft
$1,760 Estimated rent
Home value
$147,300
$125,000 - $172,000
$1,760/mo
Zestimate® history
Loading...
Owner options
Explore your selling options
What's special
Nicely maintained townhome in Quail Creek neighborhood. Enjoy maintenance provided living in this well-kept townhome offering spacious living room, updated kitchen with new cabinets, sink, countertops and all appliances (refrigerator, dishwasher, range & microwave), updated bathrooms and newer patio. Two nice sized bedrooms located on 2nd floor. Partial basement offers family rooms and unfinished laundry room with washer and dryer. HOA dues of $260/monthly included lawn mowing, snow removal, exterior paint, use of 2 pools, cable TV, tennis court. NOTE: Building insurance is billed quarterly from monthly association dues. Nice privacy fence around patio backs to one of the swimming pools.
Zillow last checked: 8 hours ago
Listing updated: May 22, 2025 at 03:12pm
Listed by:
Lori Moser 785-224-4909,
Berkshire Hathaway First
Bought with:
Greg Pert, 00237212
TopCity Realty, LLC
Source: Sunflower AOR,MLS#: 238470
Facts & features
Interior
Bedrooms & bathrooms
- Bedrooms: 2
- Bathrooms: 2
- Full bathrooms: 1
- 1/2 bathrooms: 1
Primary bedroom
- Level: Upper
- Area: 190.4
- Dimensions: 17 X 11.2
Bedroom 2
- Level: Upper
- Area: 163.9
- Dimensions: 14.9 X 11
Dining room
- Level: Main
- Area: 81
- Dimensions: 10 X 8.10
Family room
- Level: Basement
- Area: 127.54
- Dimensions: 14 X 9.11
Kitchen
- Level: Main
- Dimensions: 11 X 6.11 + 8 X 3 offset
Laundry
- Level: Basement
Living room
- Level: Main
- Dimensions: 15 X 11.2 + 10 X 8
Heating
- Electric
Cooling
- Central Air
Appliances
- Included: Electric Range, Microwave, Dishwasher, Refrigerator, Disposal, Cable TV Available
- Laundry: In Basement, Separate Room
Features
- Sheetrock, Vaulted Ceiling(s)
- Flooring: Vinyl, Ceramic Tile, Carpet
- Basement: Concrete,Partial,Partially Finished
- Number of fireplaces: 1
- Fireplace features: One
Interior area
- Total structure area: 1,506
- Total interior livable area: 1,506 sqft
- Finished area above ground: 1,379
- Finished area below ground: 127
Property
Parking
- Total spaces: 1
- Parking features: Attached, Auto Garage Opener(s), Garage Door Opener
- Attached garage spaces: 1
Features
- Levels: Two
- Patio & porch: Patio
- Fencing: Wood
Lot
- Size: 2,112 Acres
- Dimensions: 2,112 sq ft
- Features: Cul-De-Sac
Details
- Parcel number: R59735
- Special conditions: Standard,Arm's Length
Construction
Type & style
- Home type: Townhouse
- Property subtype: Townhouse, Residential
Materials
- Brick, Frame
- Roof: Composition
Condition
- Year built: 1974
Utilities & green energy
- Water: Public
- Utilities for property: Cable Available
Community & neighborhood
Location
- Region: Topeka
- Subdivision: Foxcroft
HOA & financial
HOA
- Has HOA: Yes
- HOA fee: $260 monthly
- Services included: Maintenance Grounds, Snow Removal, Exterior Paint, Roof Replace, Pool, Tennis Court(s), Cable TV
- Association name: Highland Managament, LLC
Price history
| Date | Event | Price |
|---|---|---|
| 5/22/2025 | Sold | -- |
Source: | ||
| 4/1/2025 | Pending sale | $145,000$96/sqft |
Source: | ||
| 3/24/2025 | Listed for sale | $145,000$96/sqft |
Source: | ||
| 10/12/2006 | Sold | -- |
Source: | ||
Public tax history
| Year | Property taxes | Tax assessment |
|---|---|---|
| 2025 | -- | $15,210 +2% |
| 2024 | $2,048 -2% | $14,913 +2% |
| 2023 | $2,091 +9.6% | $14,620 +13% |
Find assessor info on the county website
Neighborhood: Foxcroft
Nearby schools
GreatSchools rating
- 6/10Mcclure Elementary SchoolGrades: PK-5Distance: 0.6 mi
- 6/10Marjorie French Middle SchoolGrades: 6-8Distance: 0.6 mi
- 3/10Topeka West High SchoolGrades: 9-12Distance: 1.1 mi
Schools provided by the listing agent
- Elementary: McClure Elementary School/USD 501
- Middle: French Middle School/USD 501
- High: Topeka West High School/USD 501
Source: Sunflower AOR. This data may not be complete. We recommend contacting the local school district to confirm school assignments for this home.
