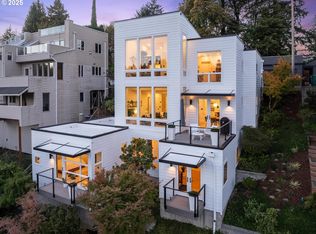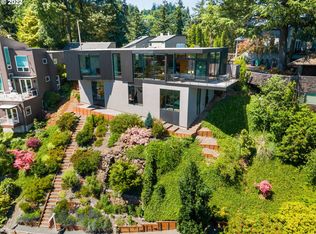Sold
$1,349,000
2915 SW Canterbury Ln, Portland, OR 97205
4beds
3,033sqft
Residential, Single Family Residence
Built in 1982
7,840.8 Square Feet Lot
$1,317,800 Zestimate®
$445/sqft
$4,963 Estimated rent
Home value
$1,317,800
$1.23M - $1.42M
$4,963/mo
Zestimate® history
Loading...
Owner options
Explore your selling options
What's special
Nestled in the heart of Arlington Heights, this contemporary retreat is a dream for nature lovers and city dwellers alike. With clean lines, expansive windows, and sleek modern design, this home brings the outdoors in—filling every space with natural light and framing the lush, forested surroundings. Step inside to discover a layout crafted for both comfort and sophistication.The gourmet kitchen is a true showstopper, featuring a stunning solarium-style window that extends down to the countertop, seamlessly connecting with nature and making you feel as if you're in a treehouse. An entertainer’s dream, the spacious kitchen, family room, and eating area flow effortlessly to multiple outdoor spaces tucked under the trees, offering the perfect setting for both hosting and unwinding. Enjoy breathtaking views of Mount Hood and partial downtown vistas.The primary suite on the upper level is a true sanctuary, complete with a cozy gas fireplace, serene sitting area, and a spacious ensuite bathed in natural light from overhead skylights. A second upstairs bedroom provides versatility, making an ideal home office, nursery, or guest space.The lower level features two bedrooms, a newly remodeled bath, ample storage, and its own private patio—an ideal space for kids or guests. Tucked away on a quiet cul-de-sac, the home also offers a rare detached 3-car garage with a covered walkway and is just minutes from Hoyt Arboretum, Washington Park, the Japanese Garden, and the Portland Rose Garden. With miles of scenic trails at your doorstep and access to the coveted Lincoln school district, it combines the best of nature and top-tier education. Experience the serenity of this light-filled treehouse, where birdsong, owl calls, and the scent of pine create a peaceful retreat, all just minutes from the city.
Zillow last checked: 8 hours ago
Listing updated: April 02, 2025 at 05:41am
Listed by:
Erin Rothrock 503-784-3810,
Windermere Realty Trust,
Heidi Dyal Freistat 503-866-5768,
Windermere Realty Trust
Bought with:
Olivia Butler, 200404132
Windermere Realty Trust
Source: RMLS (OR),MLS#: 766691023
Facts & features
Interior
Bedrooms & bathrooms
- Bedrooms: 4
- Bathrooms: 3
- Full bathrooms: 2
- Partial bathrooms: 1
- Main level bathrooms: 1
Primary bedroom
- Features: Builtin Features, Fireplace, Hardwood Floors, Skylight, Shower, Soaking Tub
- Level: Upper
- Area: 195
- Dimensions: 13 x 15
Bedroom 2
- Features: Hardwood Floors
- Level: Upper
- Area: 98
- Dimensions: 14 x 7
Bedroom 3
- Features: Closet Organizer, Wallto Wall Carpet
- Level: Lower
- Area: 143
- Dimensions: 11 x 13
Bedroom 4
- Features: Closet Organizer, Wallto Wall Carpet
- Level: Lower
- Area: 132
- Dimensions: 11 x 12
Dining room
- Features: Builtin Features, Deck, Hardwood Floors
- Level: Main
- Area: 143
- Dimensions: 13 x 11
Family room
- Features: Builtin Features, Hardwood Floors
- Level: Main
- Area: 304
- Dimensions: 16 x 19
Kitchen
- Features: Bay Window, Builtin Range, Builtin Refrigerator, Dishwasher, Disposal, Eat Bar, Family Room Kitchen Combo, Gas Appliances, Gourmet Kitchen, Island, Granite
- Level: Main
- Area: 260
- Width: 20
Living room
- Features: Fireplace, Hardwood Floors
- Level: Main
- Area: 210
- Dimensions: 14 x 15
Heating
- Forced Air 95 Plus, Fireplace(s)
Cooling
- Wall Unit(s)
Appliances
- Included: Built-In Range, Built-In Refrigerator, Dishwasher, Double Oven, Gas Appliances, Instant Hot Water, Microwave, Stainless Steel Appliance(s), Washer/Dryer, Disposal, Gas Water Heater
- Laundry: Laundry Room
Features
- Ceiling Fan(s), Central Vacuum, Granite, High Ceilings, Plumbed For Central Vacuum, Vaulted Ceiling(s), Sink, Closet Organizer, Built-in Features, Eat Bar, Family Room Kitchen Combo, Gourmet Kitchen, Kitchen Island, Shower, Soaking Tub
- Flooring: Hardwood, Tile, Wall to Wall Carpet, Wood
- Windows: Double Pane Windows, Bay Window(s), Skylight(s)
- Basement: Finished
- Number of fireplaces: 2
- Fireplace features: Gas
Interior area
- Total structure area: 3,033
- Total interior livable area: 3,033 sqft
Property
Parking
- Total spaces: 3
- Parking features: On Street, Garage Door Opener, Detached, Extra Deep Garage, Oversized
- Garage spaces: 3
- Has uncovered spaces: Yes
Accessibility
- Accessibility features: Accessible Entrance, Garage On Main, Natural Lighting, Utility Room On Main, Walkin Shower, Accessibility
Features
- Stories: 3
- Patio & porch: Covered Deck, Covered Patio, Deck, Patio, Porch
- Exterior features: Yard
- Fencing: Fenced
- Has view: Yes
- View description: City, Territorial, Trees/Woods
Lot
- Size: 7,840 sqft
- Dimensions: 103 x 83
- Features: Cul-De-Sac, Private, Sloped, Trees, SqFt 7000 to 9999
Details
- Parcel number: R108850
Construction
Type & style
- Home type: SingleFamily
- Architectural style: Contemporary,NW Contemporary
- Property subtype: Residential, Single Family Residence
Materials
- Lap Siding
- Foundation: Concrete Perimeter
- Roof: Composition
Condition
- Updated/Remodeled
- New construction: No
- Year built: 1982
Utilities & green energy
- Gas: Gas
- Sewer: Public Sewer
- Water: Public
Community & neighborhood
Location
- Region: Portland
- Subdivision: Arlington Heights
Other
Other facts
- Listing terms: Cash,Conventional,VA Loan
Price history
| Date | Event | Price |
|---|---|---|
| 4/2/2025 | Sold | $1,349,000$445/sqft |
Source: | ||
| 3/4/2025 | Pending sale | $1,349,000$445/sqft |
Source: | ||
| 2/21/2025 | Listed for sale | $1,349,000+10.1%$445/sqft |
Source: | ||
| 3/27/2018 | Sold | $1,225,000+6.6%$404/sqft |
Source: | ||
| 2/14/2018 | Pending sale | $1,149,000$379/sqft |
Source: Cascade Sotheby's International Realty #18204967 | ||
Public tax history
| Year | Property taxes | Tax assessment |
|---|---|---|
| 2025 | $23,426 +4.8% | $956,160 +3% |
| 2024 | $22,347 +0.1% | $928,320 +3% |
| 2023 | $22,318 +14.6% | $901,290 +3% |
Find assessor info on the county website
Neighborhood: Arlington Heights
Nearby schools
GreatSchools rating
- 9/10Ainsworth Elementary SchoolGrades: K-5Distance: 1 mi
- 5/10West Sylvan Middle SchoolGrades: 6-8Distance: 2.7 mi
- 8/10Lincoln High SchoolGrades: 9-12Distance: 1 mi
Schools provided by the listing agent
- Elementary: Ainsworth
- Middle: West Sylvan
- High: Lincoln
Source: RMLS (OR). This data may not be complete. We recommend contacting the local school district to confirm school assignments for this home.
Get a cash offer in 3 minutes
Find out how much your home could sell for in as little as 3 minutes with a no-obligation cash offer.
Estimated market value
$1,317,800
Get a cash offer in 3 minutes
Find out how much your home could sell for in as little as 3 minutes with a no-obligation cash offer.
Estimated market value
$1,317,800

