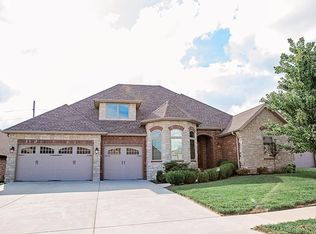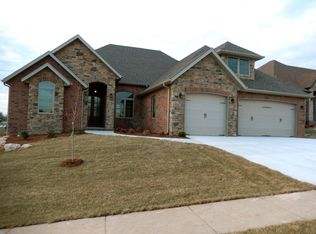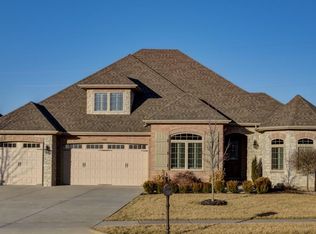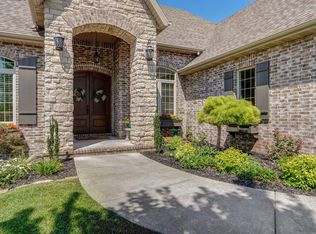Closed
Price Unknown
2915 S Camber Avenue, Springfield, MO 65809
5beds
3,100sqft
Single Family Residence
Built in 2014
10,454.4 Square Feet Lot
$580,700 Zestimate®
$--/sqft
$3,170 Estimated rent
Home value
$580,700
$528,000 - $639,000
$3,170/mo
Zestimate® history
Loading...
Owner options
Explore your selling options
What's special
Stunning all brick home in Ruskin Heights! Featuring 5-bedrooms and 3.5-bathrooms with a spacious floor plan and modern features in a prime Springfield location. Enjoy a bright living room with gas fireplace, formal dining room with coffered ceiling, a well-equipped kitchen with granite counters, a central island, walk-in pantry, and generously sized bedrooms. The primary suite offers tray ceilings, a dual sink vanity, jetted tub, walk-in shower, and large walk-in closet. 2 bedrooms share a jack-and-jill bathroom and the 5th bedroom is located upstairs with a private en-suite bathroom. The backyard is perfect for outdoor activities with a stained concrete patio, covered deck, and included playhouse. Located just minutes from schools, Dan Kinney Family Center, shopping, dining, and major highways, this home offers easy access to everything Springfield has to offer.
Zillow last checked: 8 hours ago
Listing updated: May 23, 2025 at 05:53pm
Listed by:
Adam Graddy 417-501-5091,
Keller Williams
Bought with:
Jacob Smith, 2021025164
Murney Associates - Primrose
Source: SOMOMLS,MLS#: 60291418
Facts & features
Interior
Bedrooms & bathrooms
- Bedrooms: 5
- Bathrooms: 4
- Full bathrooms: 3
- 1/2 bathrooms: 1
Heating
- Forced Air, Electric
Cooling
- Central Air, Ceiling Fan(s), Zoned
Appliances
- Included: Dishwasher, Free-Standing Gas Oven, Exhaust Fan, Microwave, Electric Water Heater, Disposal
- Laundry: In Garage
Features
- Tray Ceiling(s), Sound System
- Flooring: Carpet, Tile, Hardwood
- Windows: Blinds
- Has basement: No
- Attic: Partially Floored,Permanent Stairs
- Has fireplace: Yes
- Fireplace features: Living Room, Gas
Interior area
- Total structure area: 3,100
- Total interior livable area: 3,100 sqft
- Finished area above ground: 3,100
- Finished area below ground: 0
Property
Parking
- Total spaces: 3
- Parking features: Driveway, Paved, Garage Faces Side
- Attached garage spaces: 3
- Has uncovered spaces: Yes
Features
- Levels: One and One Half
- Stories: 2
- Patio & porch: Patio, Deck, Covered
- Exterior features: Rain Gutters, Playscape
- Has spa: Yes
- Spa features: Bath
- Fencing: Wrought Iron
- Has view: Yes
- View description: City
Lot
- Size: 10,454 sqft
- Features: Landscaped
Details
- Parcel number: 1903100169
Construction
Type & style
- Home type: SingleFamily
- Architectural style: Traditional
- Property subtype: Single Family Residence
Materials
- Brick, Stone
- Foundation: Crawl Space
- Roof: Composition
Condition
- Year built: 2014
Utilities & green energy
- Sewer: Public Sewer
- Water: Public
Community & neighborhood
Location
- Region: Springfield
- Subdivision: Ruskin Hts
HOA & financial
HOA
- HOA fee: $625 annually
- Services included: Common Area Maintenance
Other
Other facts
- Listing terms: Cash,VA Loan,Conventional
- Road surface type: Asphalt
Price history
| Date | Event | Price |
|---|---|---|
| 5/23/2025 | Sold | -- |
Source: | ||
| 4/13/2025 | Pending sale | $599,000$193/sqft |
Source: | ||
| 4/9/2025 | Listed for sale | $599,000+49.8%$193/sqft |
Source: | ||
| 4/7/2020 | Sold | -- |
Source: Agent Provided | ||
| 3/5/2020 | Pending sale | $399,900$129/sqft |
Source: Southwest Missouri Realty #60158274 | ||
Public tax history
| Year | Property taxes | Tax assessment |
|---|---|---|
| 2024 | $4,425 +0.6% | $82,480 |
| 2023 | $4,400 +17% | $82,480 +19.8% |
| 2022 | $3,761 +0% | $68,860 |
Find assessor info on the county website
Neighborhood: 65809
Nearby schools
GreatSchools rating
- 10/10Sequiota Elementary SchoolGrades: K-5Distance: 0.9 mi
- 6/10Pershing Middle SchoolGrades: 6-8Distance: 1.8 mi
- 8/10Glendale High SchoolGrades: 9-12Distance: 0.7 mi
Schools provided by the listing agent
- Elementary: SGF-Sequiota
- Middle: SGF-Pershing
- High: SGF-Glendale
Source: SOMOMLS. This data may not be complete. We recommend contacting the local school district to confirm school assignments for this home.



