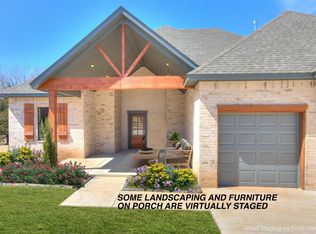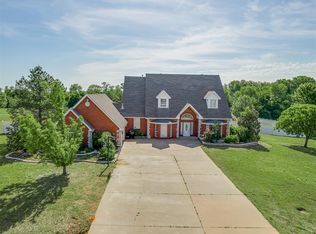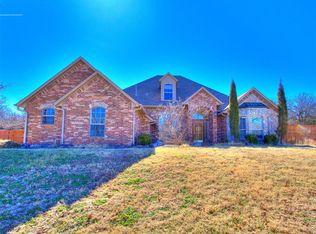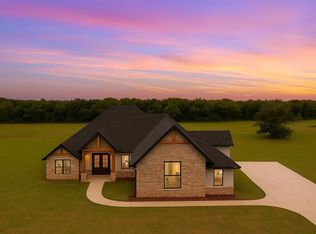Exquisite New Construction in the Gated Cliffs Addition – Where Comfort Meets Convenience?
This beautifully crafted 4-bedroom, 4-bathroom home offers the perfect blend of upscale finishes and modern functionality. Located in a gated community with easy access to I-35, Purcell Hospital, and just 30 minutes from Oklahoma City, the home provides both privacy and accessibility.
The spacious primary suite features a spa-inspired en-suite with a whirlpool tub, separate shower, and a large walk-in closet. Three additional bedrooms and two full bathrooms on the main level offer ample space for family or guests.
Designed for everyday living and entertaining, the open-concept layout showcases a warm gas-log fireplace, abundant natural light through grand windows, and elegant wood-look tile flooring throughout. The gourmet kitchen is equipped with stainless steel Frigidaire appliances, a large pantry, and a seamless connection to the dining area.
A dedicated office with built-in shelving provides a quiet workspace, while the well-appointed laundry room includes a sink and additional storage. Upstairs, a versatile bonus room with a full bathroom and private balcony offers endless possibilities — perfect as a guest suite, playroom, or media room.
Additional features include a 3-car garage and an in-ground sprinkler system for low-maintenance lawn care.
Schedule your private showing today and discover all the thoughtful details this home has to offer!
For sale
$583,000
2915 Ridgecrest Dr, Purcell, OK 73080
4beds
2,915sqft
Est.:
Single Family Residence
Built in 2025
0.38 Acres Lot
$-- Zestimate®
$200/sqft
$33/mo HOA
What's special
Private balconyIn-ground sprinkler systemBuilt-in shelvingLarge walk-in closetOpen-concept layoutWhirlpool tubSpacious primary suite
- 120 days |
- 200 |
- 3 |
Zillow last checked:
Listing updated:
Listed by:
Danielita Olguin 405-593-0479,
Salt Real Estate Inc
Source: MLSOK/OKCMAR,MLS#: 1189435
Tour with a local agent
Facts & features
Interior
Bedrooms & bathrooms
- Bedrooms: 4
- Bathrooms: 4
- Full bathrooms: 4
Heating
- Central
Cooling
- Has cooling: Yes
Appliances
- Included: Dishwasher, Disposal, Microwave, Warming Drawer
- Laundry: Laundry Room
Features
- Ceiling Fan(s)
- Flooring: Carpet, Tile
- Number of fireplaces: 1
- Fireplace features: Gas Log
Interior area
- Total structure area: 2,915
- Total interior livable area: 2,915 sqft
Property
Parking
- Total spaces: 3
- Parking features: Garage
- Garage spaces: 3
Features
- Levels: Two
- Stories: 2
- Patio & porch: Porch
- Exterior features: Balcony, Rain Gutters
- Has spa: Yes
- Spa features: Bath
Lot
- Size: 0.38 Acres
- Features: Other
Details
- Parcel number: 2915NONERidgecrest73080
- Special conditions: None
Construction
Type & style
- Home type: SingleFamily
- Architectural style: Traditional
- Property subtype: Single Family Residence
Materials
- Brick, Stone, Stucco
- Foundation: Slab
- Roof: Composition
Condition
- Year built: 2025
Details
- Builder name: Olguin Custom Homes LLC
Community & HOA
HOA
- Has HOA: Yes
- Services included: Gated Entry, Common Area Maintenance
- HOA fee: $400 annually
Location
- Region: Purcell
Financial & listing details
- Price per square foot: $200/sqft
- Annual tax amount: $999,999
- Date on market: 10/21/2025
Estimated market value
Not available
Estimated sales range
Not available
Not available
Price history
Price history
| Date | Event | Price |
|---|---|---|
| 10/23/2025 | Listed for sale | $583,000-9.1%$200/sqft |
Source: | ||
| 10/8/2025 | Listing removed | $641,300$220/sqft |
Source: | ||
| 9/2/2025 | Listed for sale | $641,300$220/sqft |
Source: | ||
| 8/30/2025 | Listing removed | $641,300$220/sqft |
Source: | ||
| 7/13/2025 | Price change | $641,300-2.2%$220/sqft |
Source: | ||
| 3/29/2025 | Listed for sale | $655,875$225/sqft |
Source: | ||
Public tax history
Public tax history
Tax history is unavailable.BuyAbility℠ payment
Est. payment
$3,428/mo
Principal & interest
$3006
Property taxes
$389
HOA Fees
$33
Climate risks
Neighborhood: 73080
Nearby schools
GreatSchools rating
- 6/10Purcell Intermediate SchoolGrades: 3-5Distance: 1.8 mi
- 7/10Purcell Junior High SchoolGrades: 6-8Distance: 0.9 mi
- 8/10Purcell High SchoolGrades: 9-12Distance: 0.9 mi
Schools provided by the listing agent
- Elementary: Purcell ES
- Middle: Purcell JHS
- High: Purcell HS
Source: MLSOK/OKCMAR. This data may not be complete. We recommend contacting the local school district to confirm school assignments for this home.
Local experts in 73080
- Loading
- Loading



