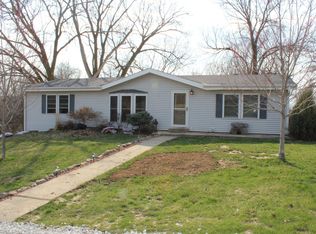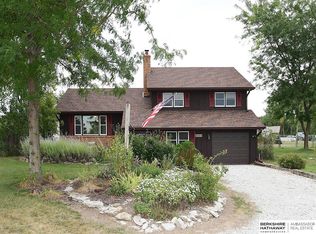Beautiful Family 3 Bedroom 3 Bath home with Major updates on .47 Acres. New Decks and patio 2020, New Siding 2019, New windows 2019, New Insulated Garage Door 2018, New Heat pump and Central Air Unit 2018, New Gutters in 2017 & Radon Mitigation system 2013. Living and family room on main floor. Open staircase to Upstairs bedrooms and baths. Master Bedroom has a deck off of it. 2 Car garage with storage. Extra storage in Basement. Refrigerator 2017 , Washer / Dryer new in 2019 and water softener new in 2018 all stay. new vinyl laminate flooring, new Interior paint, new ceiling texture, new wood ceiling in living room, new Mr bedroom ceiling, Newer kitchen cabinets, and much more Nice privacy fenced area. On black black top road. 25-30 minutes to Omaha/Co Bluffs
This property is off market, which means it's not currently listed for sale or rent on Zillow. This may be different from what's available on other websites or public sources.


